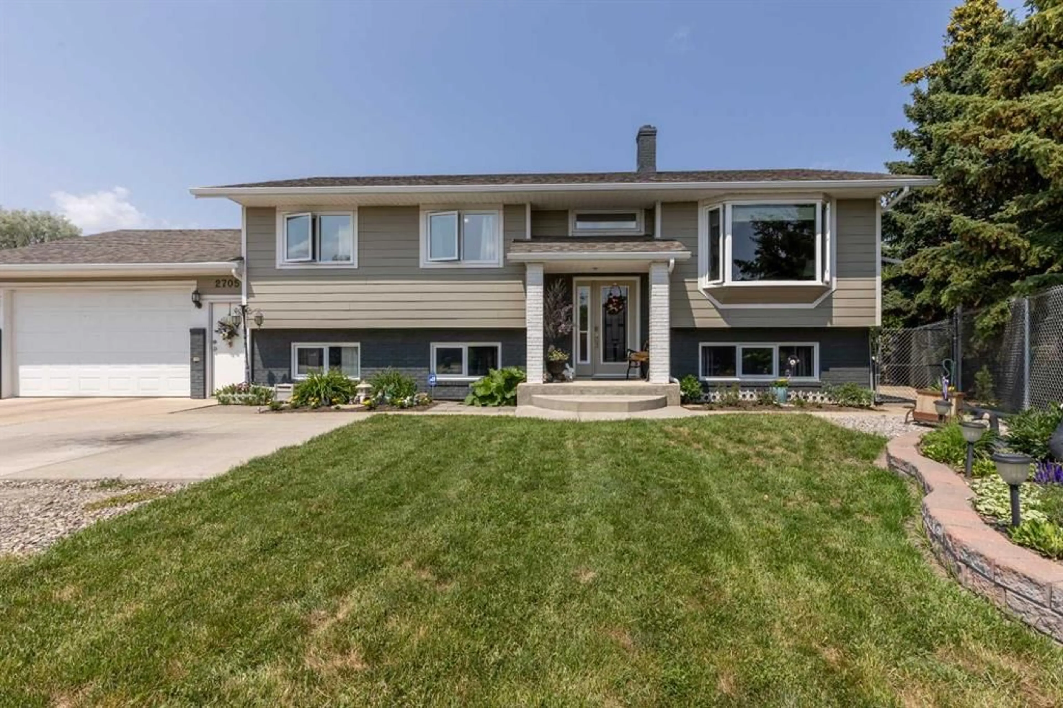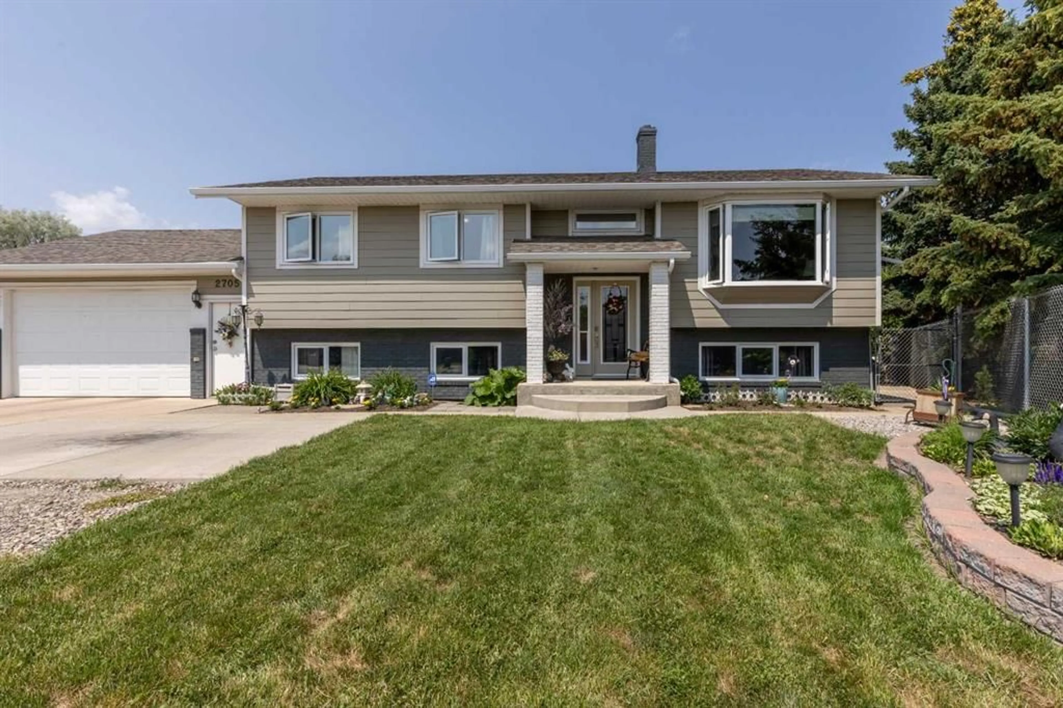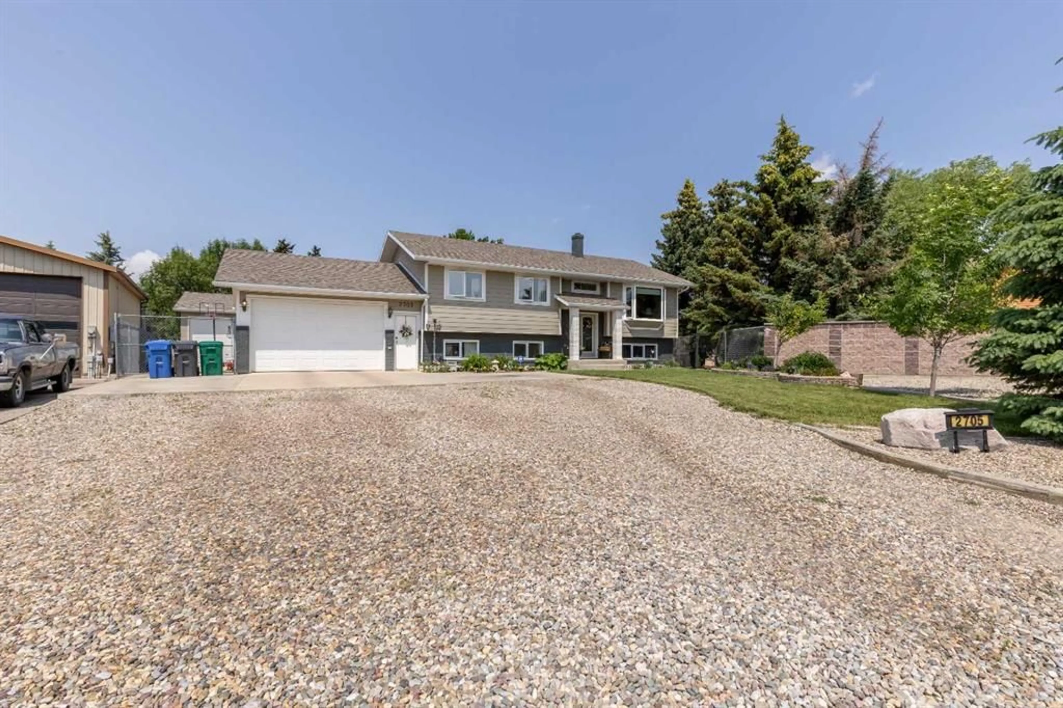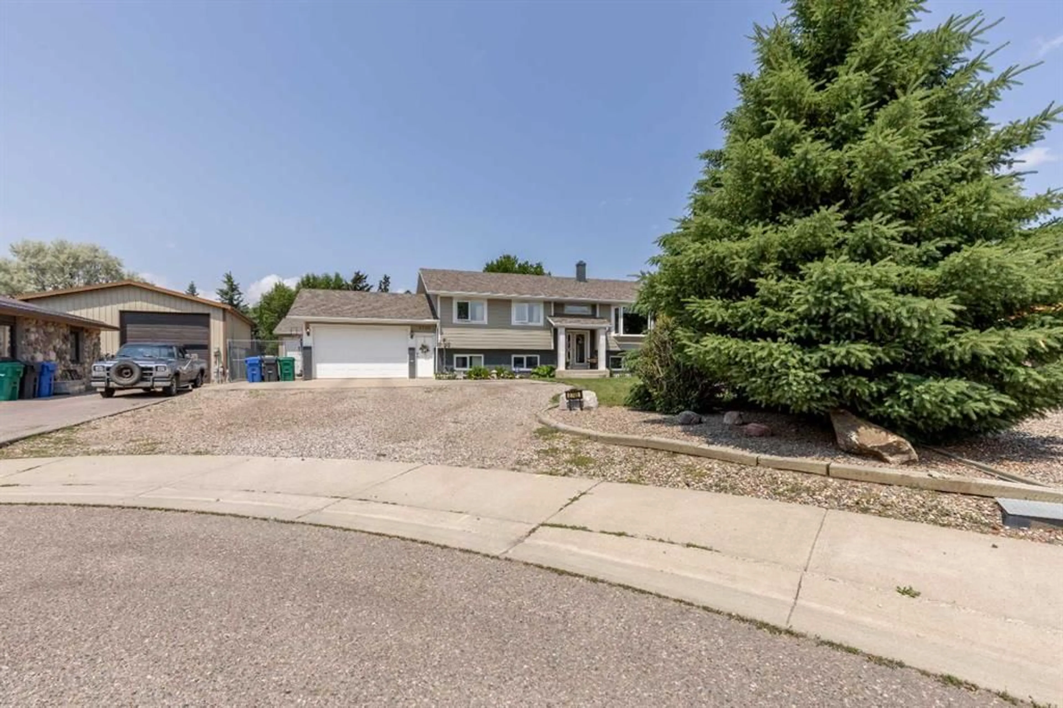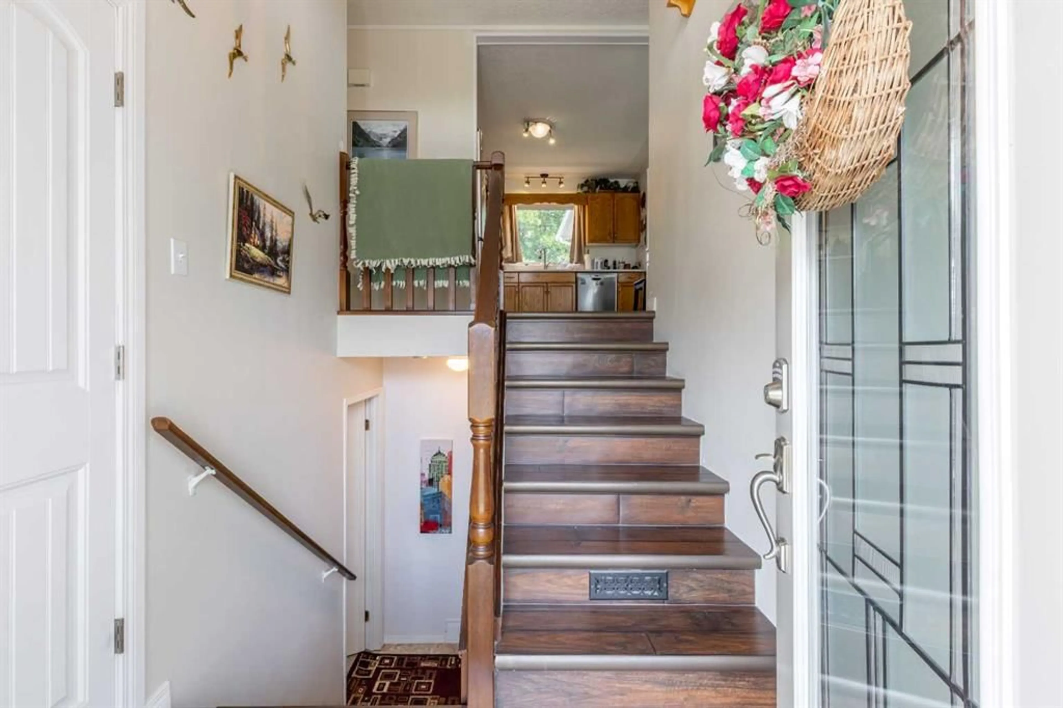2705 32A Ave, Lethbridge, Alberta T1K 2Y1
Contact us about this property
Highlights
Estimated valueThis is the price Wahi expects this property to sell for.
The calculation is powered by our Instant Home Value Estimate, which uses current market and property price trends to estimate your home’s value with a 90% accuracy rate.Not available
Price/Sqft$527/sqft
Monthly cost
Open Calculator
Description
Welcome to 2705 32A Ave South, a rare find on an impressive 14,750 sq/ft pie-shaped lot in a secret area of South Lethbridge. Situated in a quiet cul-de-sac adjacent to the Polytechnic, it is within walking distance to city shopping, restaurants, transit, country life and the coulees. The main floor features a bright and open living area with defined kitchen and dining spaces, 3 bedrooms, full 4 piece bathroom and a 2 piece ensuite off of the primary bedroom. Off of the dining room is a small multi-purpose leading to a back porch and small deck which leads to the great outdoors. Downstairs is a cozy family room with wood burning fireplace, 2 additional bedrooms, 3 piece bathroom and massive storage/cold room which has a walk-up to grade access to the patio areas. The private, mature yard is an oasis complete with fire pit and patio areas for outdoor enjoyment and entertainment. For the car enthusiast, wood worker or crafty individual there is an attached 2 car garage as well as a detached 3 car garage/workshop which has a 10.5' ceiling height as well as RV parking leading up to it. This property is a rare find for anyone looking for space, privacy and functionality without a crowded neighbourhood feeling.
Property Details
Interior
Features
Main Floor
Mud Room
9`6" x 8`6"Kitchen
12`0" x 10`5"Dining Room
12`3" x 9`6"Living Room
13`9" x 13`0"Exterior
Features
Parking
Garage spaces 2
Garage type -
Other parking spaces 4
Total parking spaces 6
Property History
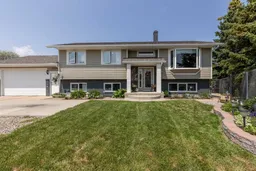 50
50
