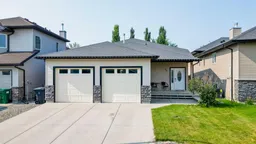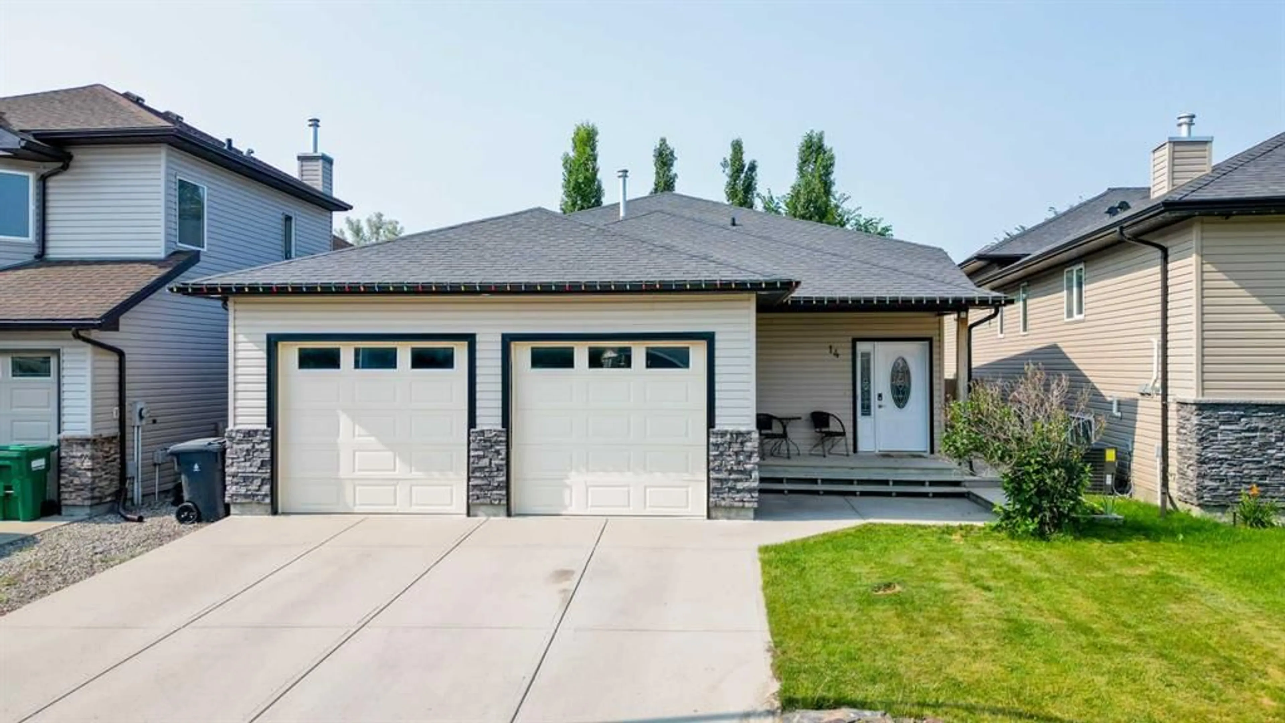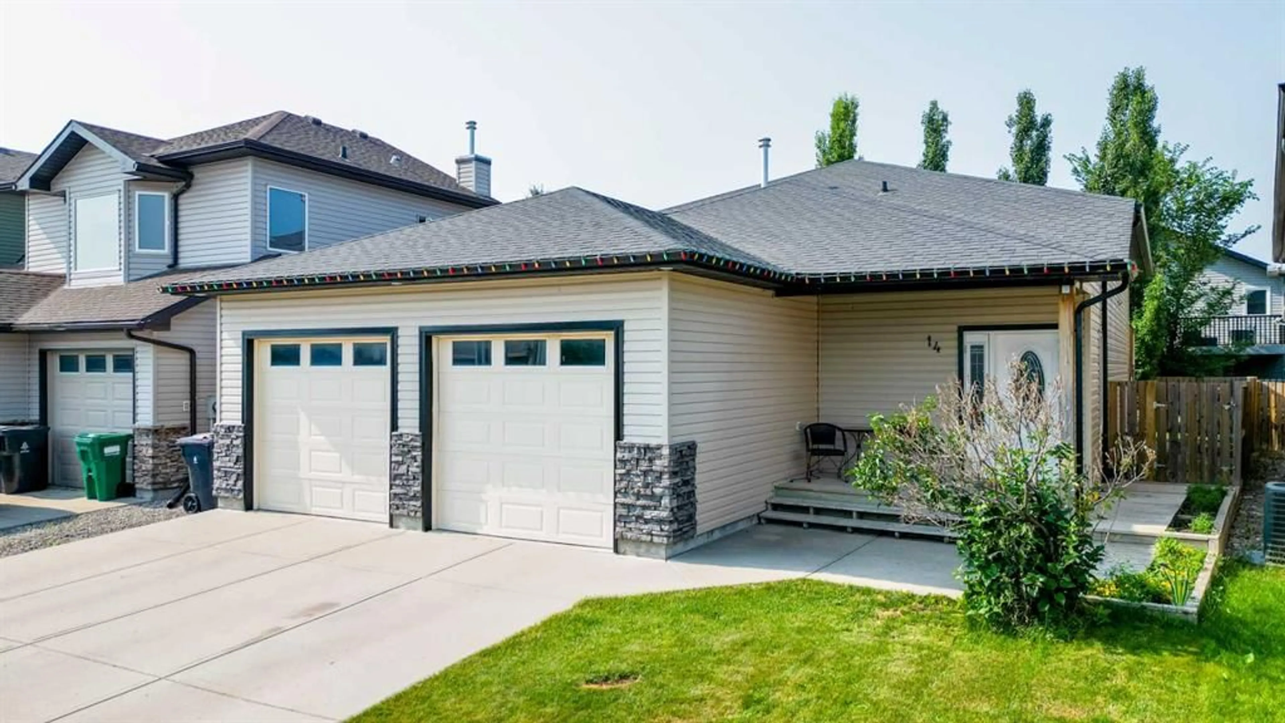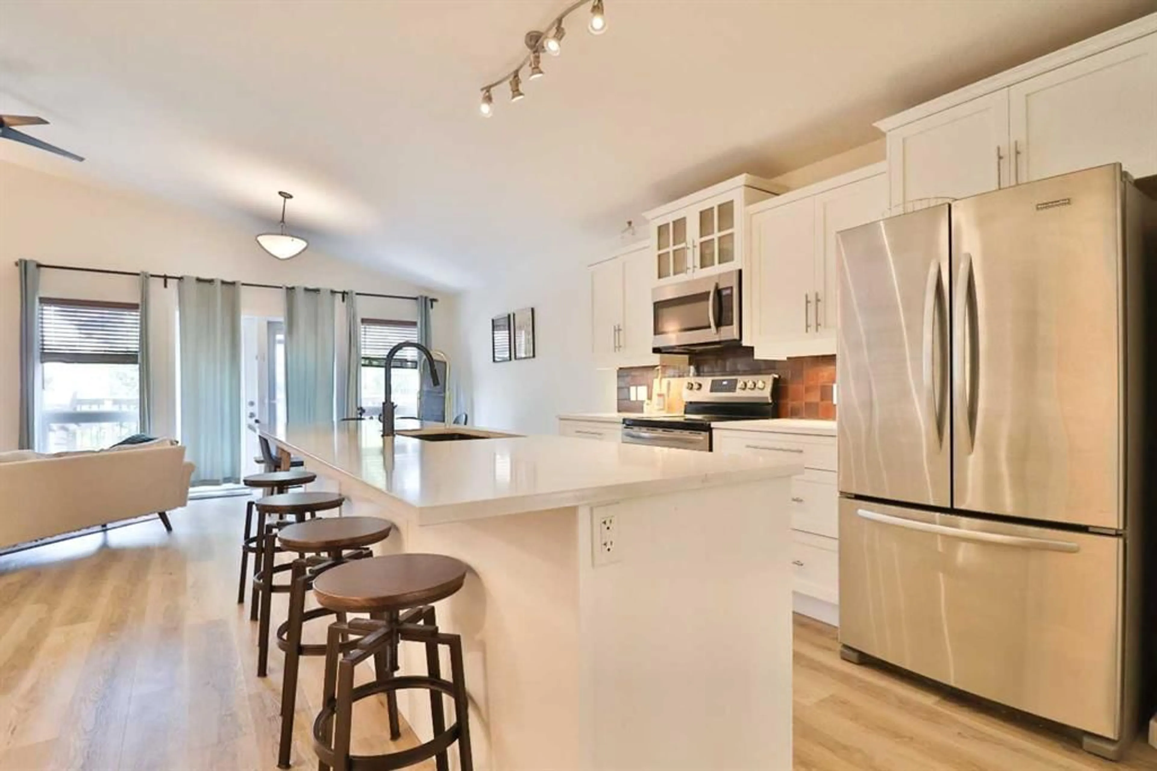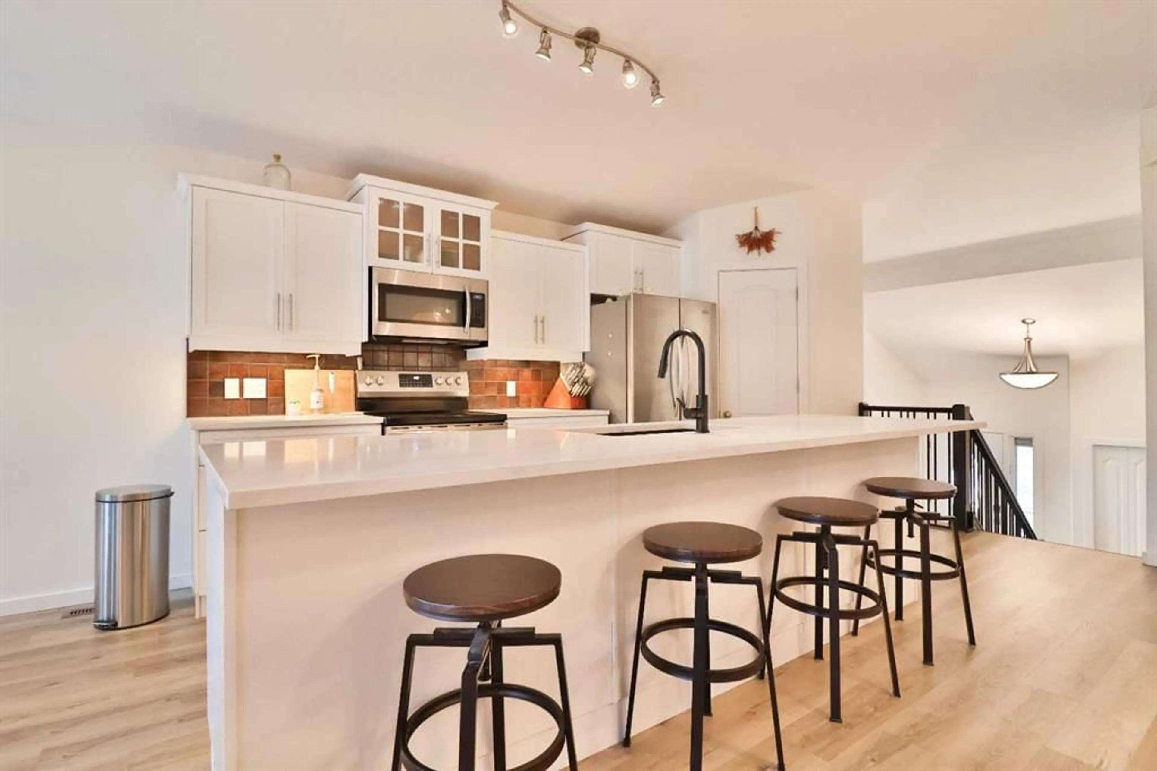14 Edinburgh Gate, Lethbridge, Alberta T1J 5A7
Contact us about this property
Highlights
Estimated ValueThis is the price Wahi expects this property to sell for.
The calculation is powered by our Instant Home Value Estimate, which uses current market and property price trends to estimate your home’s value with a 90% accuracy rate.Not available
Price/Sqft$357/sqft
Est. Mortgage$2,134/mo
Tax Amount (2024)$4,859/yr
Days On Market194 days
Description
Welcome to 14 Edinburgh Gate W, Lethbridge! Discover this stunning 4-bedroom, 3-bathroom gem boasting 1,388 square feet of stylish living space. Step into a brand new kitchen featuring granite countertops and updated cabinets, perfectly complemented by beautiful accent walls throughout the home. The renovated bathrooms match the kitchen's elegance, ensuring a cohesive and luxurious feel. The interior showcases a beautiful, bright color scheme, highlighted by new flooring and a cozy fireplace, creating a warm and inviting atmosphere. The large primary bedroom is a true retreat, complete with a beautiful walk-in closet and a luxurious ensuite. Enjoy the convenience of an oversized heated garage and the added comfort of air conditioning. The basement offers exciting potential: envision a kitchenette for additional income, or maintain the current small gym setup. Outside, appreciate the low-maintenance exterior, giving you more time to enjoy your beautiful home. This property is a must-see for anyone seeking modern living with endless possibilities.
Upcoming Open House
Property Details
Interior
Features
Upper Floor
4pc Bathroom
8`9" x 5`0"Bedroom
14`4" x 9`1"Kitchen
10`2" x 14`2"Bedroom - Primary
14`2" x 12`0"Exterior
Features
Parking
Garage spaces 2
Garage type -
Other parking spaces 2
Total parking spaces 4
Property History
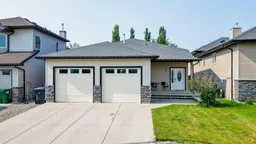 29
29