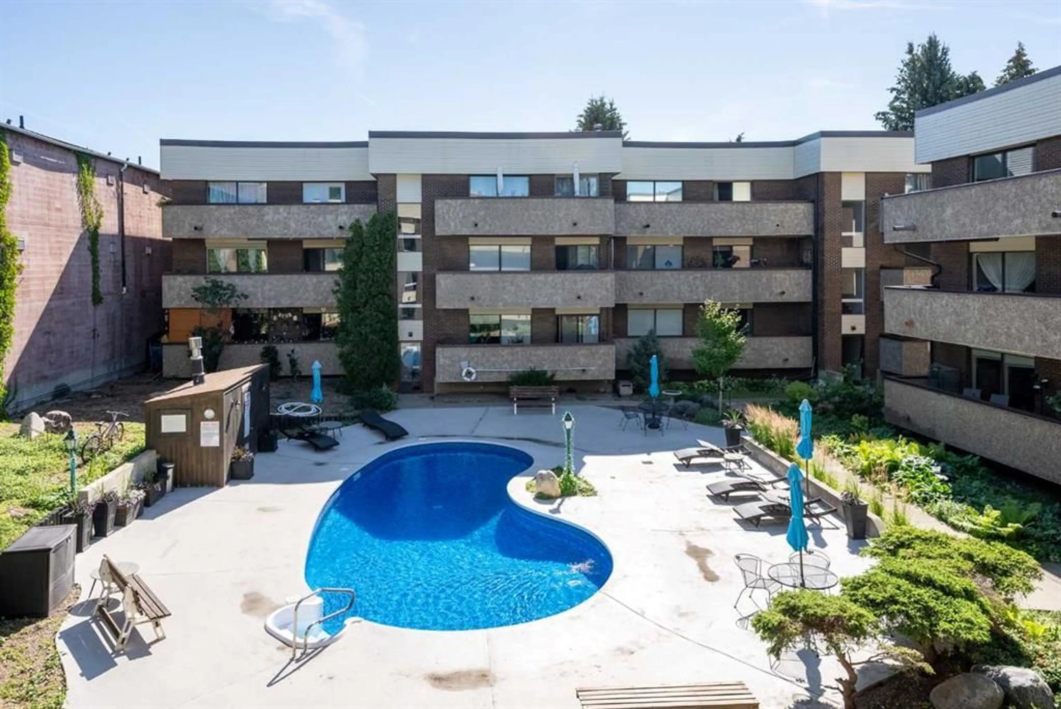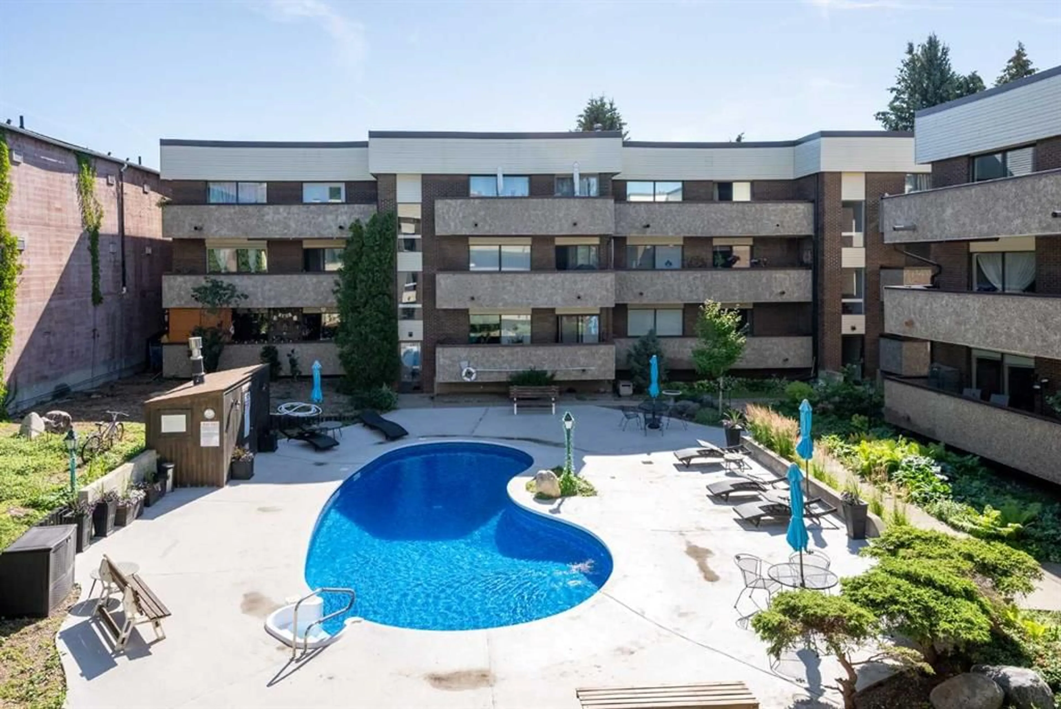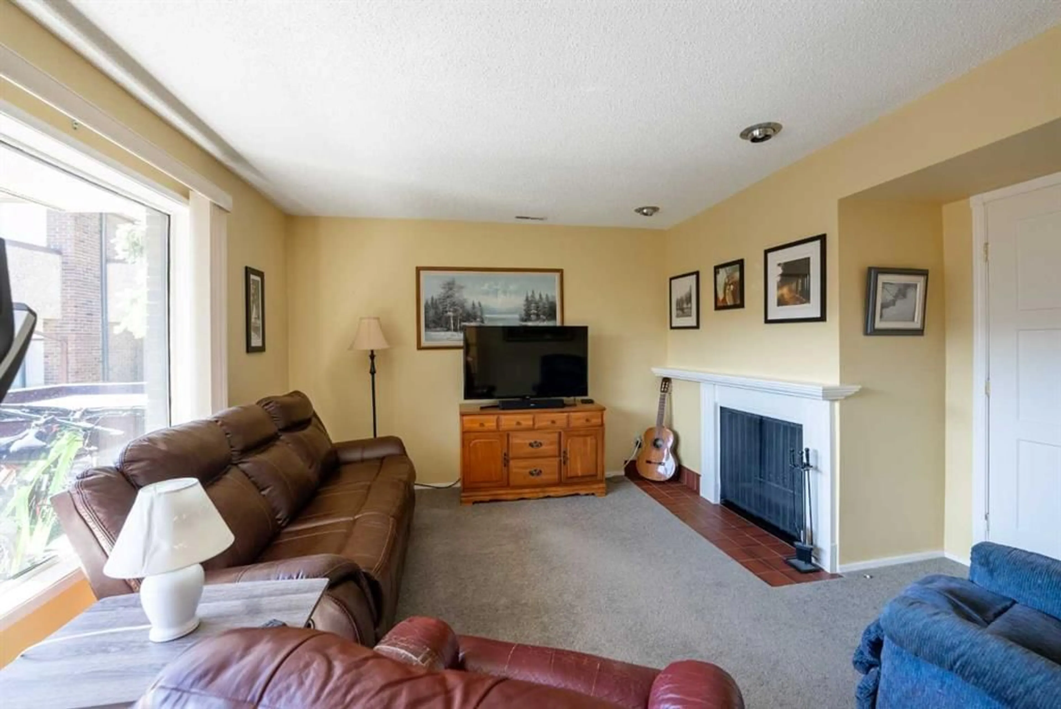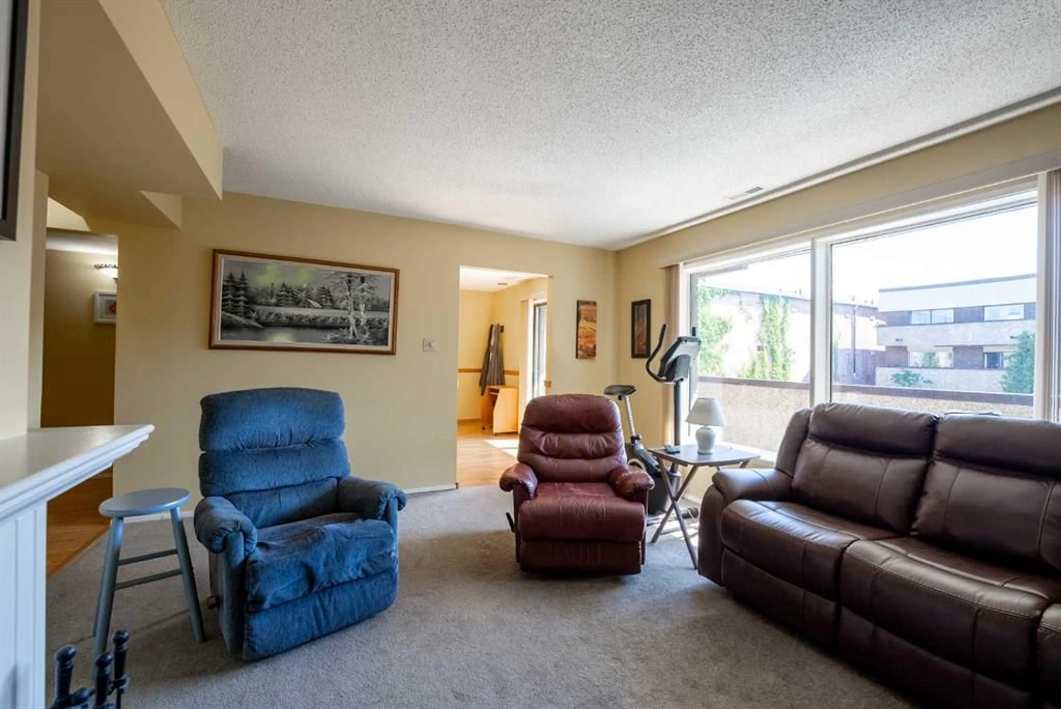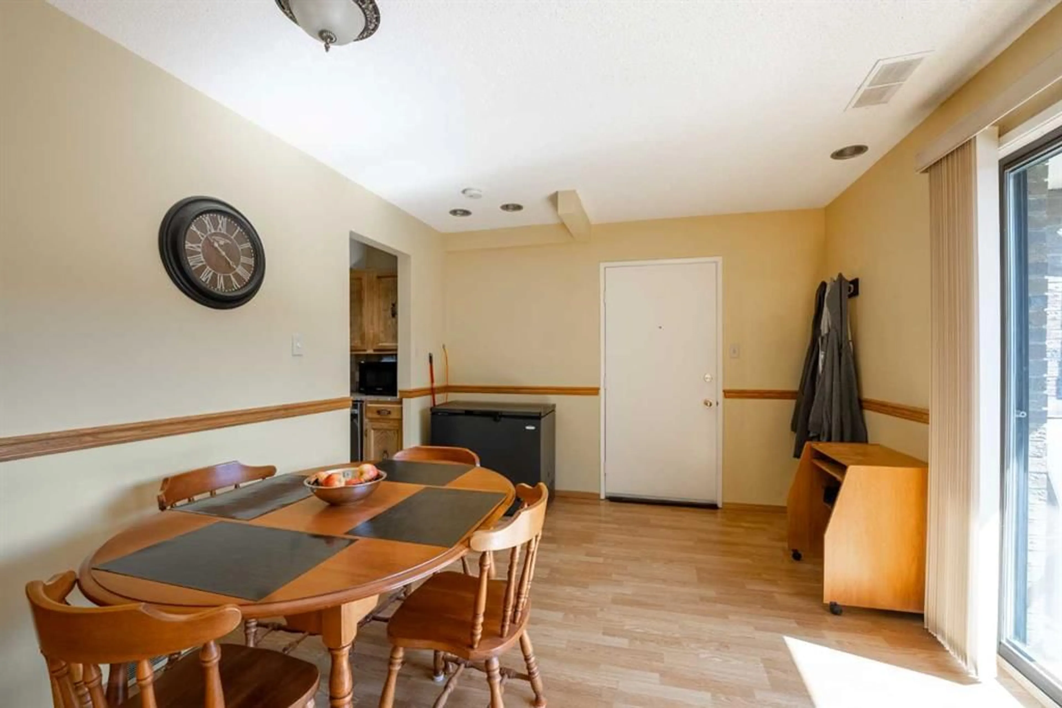2207 8 Ave #209, Lethbridge, Alberta T1J4G1
Contact us about this property
Highlights
Estimated valueThis is the price Wahi expects this property to sell for.
The calculation is powered by our Instant Home Value Estimate, which uses current market and property price trends to estimate your home’s value with a 90% accuracy rate.Not available
Price/Sqft$231/sqft
Monthly cost
Open Calculator
Description
Welcome to your perfect slice of Lethbridge living! This 2 bedroom, 2 bathroom second-floor condo is bursting with comfort, convenience, and character—all for just $225,000! Step inside and be greeted by a sun-soaked living room featuring a cozy wood-burning fireplace—perfect for chilly evenings or lazy weekends. The efficient galley kitchen makes meal prep a breeze, and the adjoining dining area opens onto your private patio—ideal for morning coffee, evening BBQs, or simply soaking up the courtyard views. And what a courtyard it is! Picture relaxing sitting areas, and a sparkling pool—your own summer oasis, right outside your door. With those hot Lethbridge summers, you’ll be glad to have it! Need a space to work or get creative? Just off the living room is a charming built-in nook—perfect as a home office or crafting corner. Down the hall, you’ll find a roomy laundry closet with extra space for storage and cleaning supplies. The primary bedroom features a private 3-piece ensuite, and both bedrooms are generously sized. Industrial quality furnace installed 7 years ago, and all water shut off valves have recently been replaced. These expensive upgrades would make this apartment a suitable and worry free revenue property. And let’s not forget location: this highly sought-after complex sits directly across from Henderson Lake, with access to walking paths, tennis courts, picnics in the park, and more. Shops, cafes, and amenities are all close by, making this an unbeatable lifestyle choice. Whether you're a first-time buyer, downsizer, or savvy investor, this condo has it all—space, charm, amenities, and LOCATION. Don’t miss out!
Property Details
Interior
Features
Main Floor
Kitchen
9`3" x 7`6"Dining Room
12`4" x 10`9"Living Room
15`7" x 14`1"Bedroom
12`6" x 9`8"Exterior
Features
Parking
Garage spaces -
Garage type -
Total parking spaces 1
Condo Details
Amenities
Outdoor Pool, Parking
Inclusions
Property History
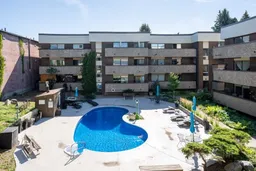 14
14
