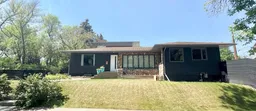You know what they say…LOCATION, LOCATION, LOCATION!! Well, this location seriously can’t be beat! Not only is it across from THE GYRO PARK… but it’s within walking distance to the hospital and quick access to all major thoroughfares! People look for years to get a home right on GYRO PARK! Here’s YOUR chance and the price is more than affordable.
This beautiful 3 bed, 2 bath BUNGALOW is the perfect place for you to retire! This could be YOUR last move. The chef’s kitchen is absolutely stunning, with a generous pantry, zebrano wood cabinets, quartz counters, a wine fridge, more counter space than you could ever need and all the natural light you could ever want. Other features include a LARGE dining area that’ll be big enough for your family gatherings, and a living room with gas fireplace, completely surrounded in windows overlooking the slate patio and Gyro Park. The bedrooms are all a generous size, with the main floor bedrooms each large enough to hold a king size bed. Separating the 2 upper bedrooms, you'll find a beautifully renovated bathroom with a custom hickory vanity. Downstairs you'll find a newer spa like bathroom, which doubles as an ensuite! The lower level generous size family room brings in plenty of natural light as well. Outside you can choose from several beautiful patio areas, depending on your mood. Also, a unique feature; a separate secure yard area for your beloved pets. I could go on and on, but you really need to see this one for yourself!
Inclusions: Built-In Gas Range,Central Air Conditioner,Dishwasher,Dryer,Microwave,Refrigerator,Washer,Wine Refrigerator
 41
41


