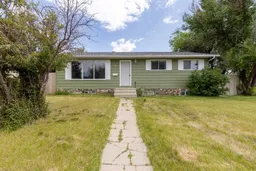This illegally suited West Lethbridge property is ideally located close to all amenities! If you've been waiting for a revenue property with some upgrades completed and room for future growth, this may be the place for you. On the main floor, a large living and dining room with bright windows create the perfect spot to relax and host friends. The kitchen features a smart U-shaped layout with a pantry and plenty of cupboard space. Large closets throughout the home help keep the space neat and tidy. Down the hall, three bedrooms and a full four-piece bath provide tons of room to spread out with the primary bedroom also including a two-piece ensuite bath. Venture downstairs to the lower suite and you'll find shared laundry, a huge living room, two more bedrooms, a kitchen, and a three-piece bath. Live upstairs and rent down, or add both suites to your portfolio - the choice is yours! Outside, the rear patio offers a shady spot to enjoy the warmer months while shed storage and a convenient rear concrete parking pad add space for tools and vehicles. If an illegally suited home in a great neighborhood close to all West-Lethbridge amenities sounds like the place you've been waiting for, give your REALTOR® a call and book a showing today!
Inclusions: Dishwasher,Dryer,Refrigerator,Stove(s),Washer
 50
50


