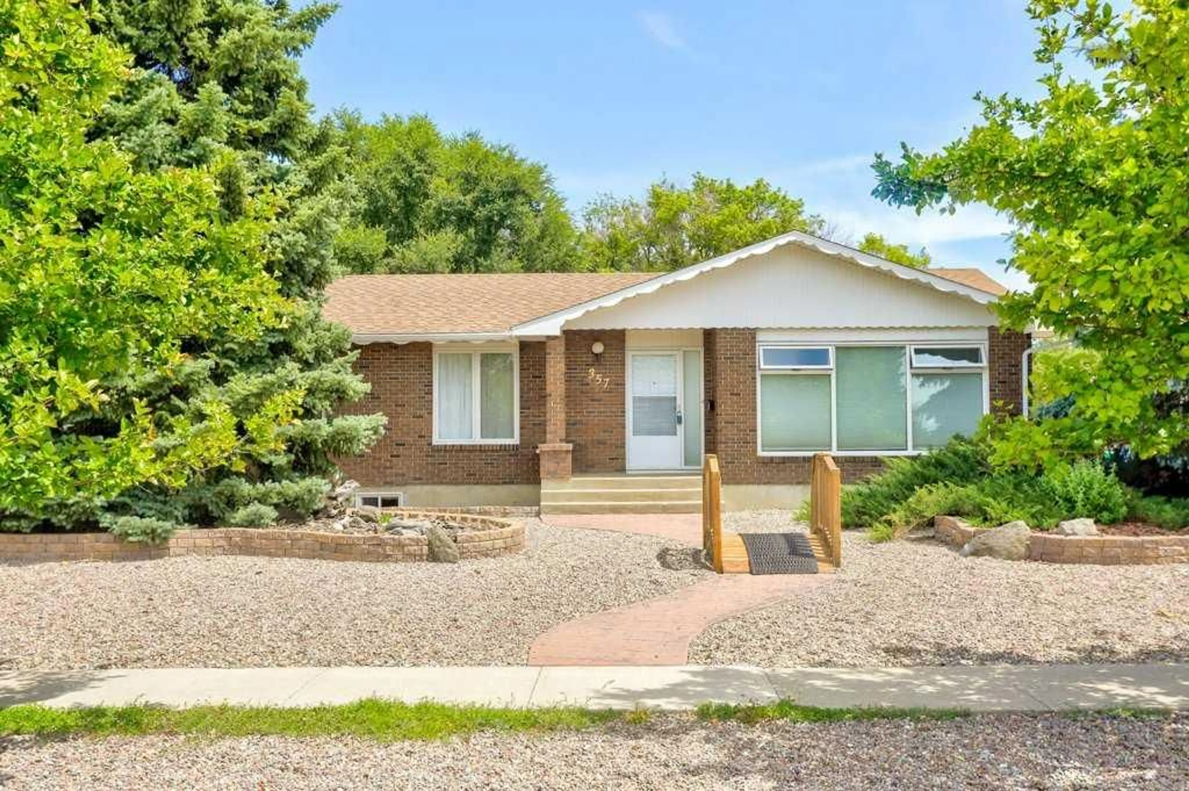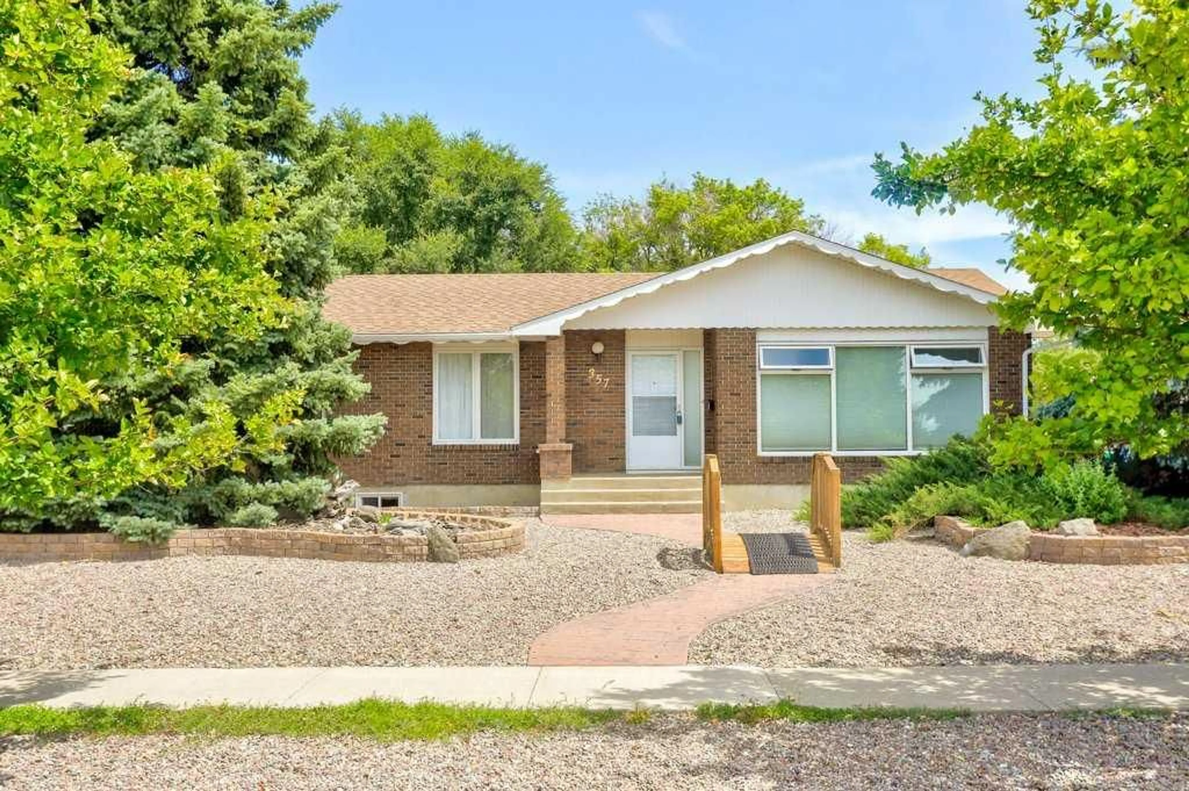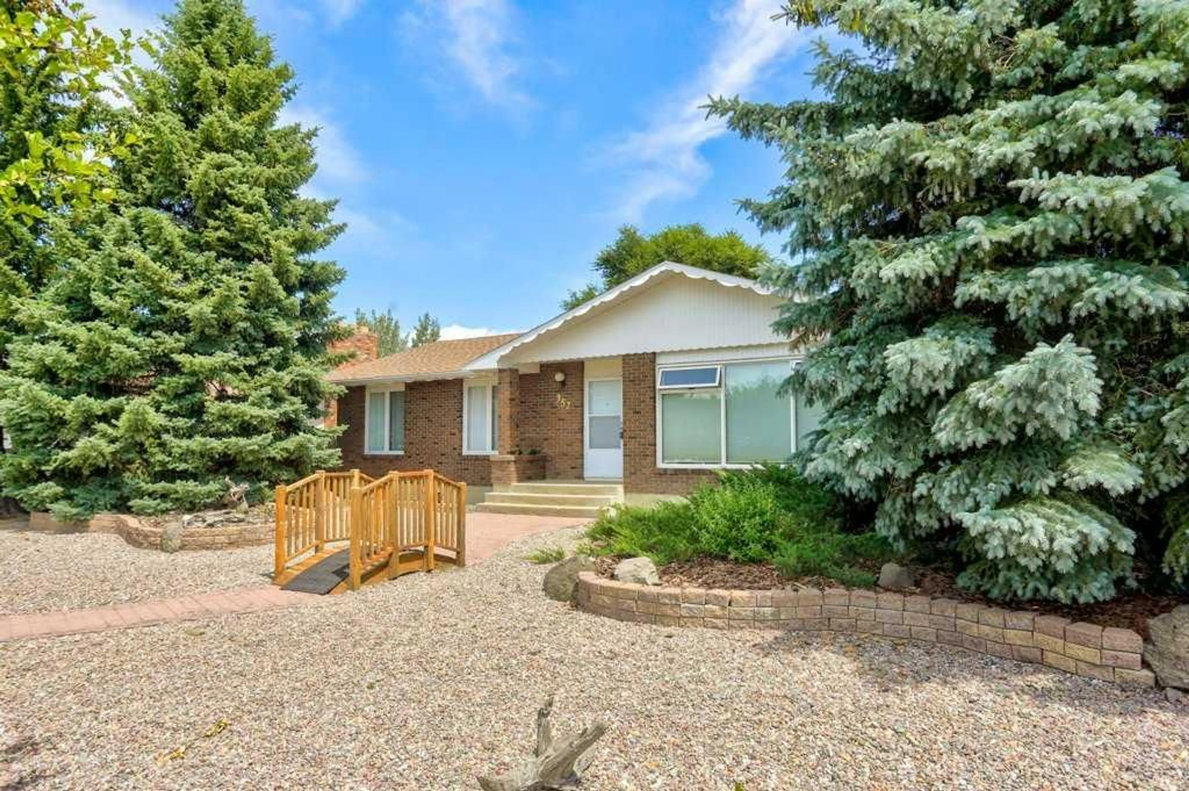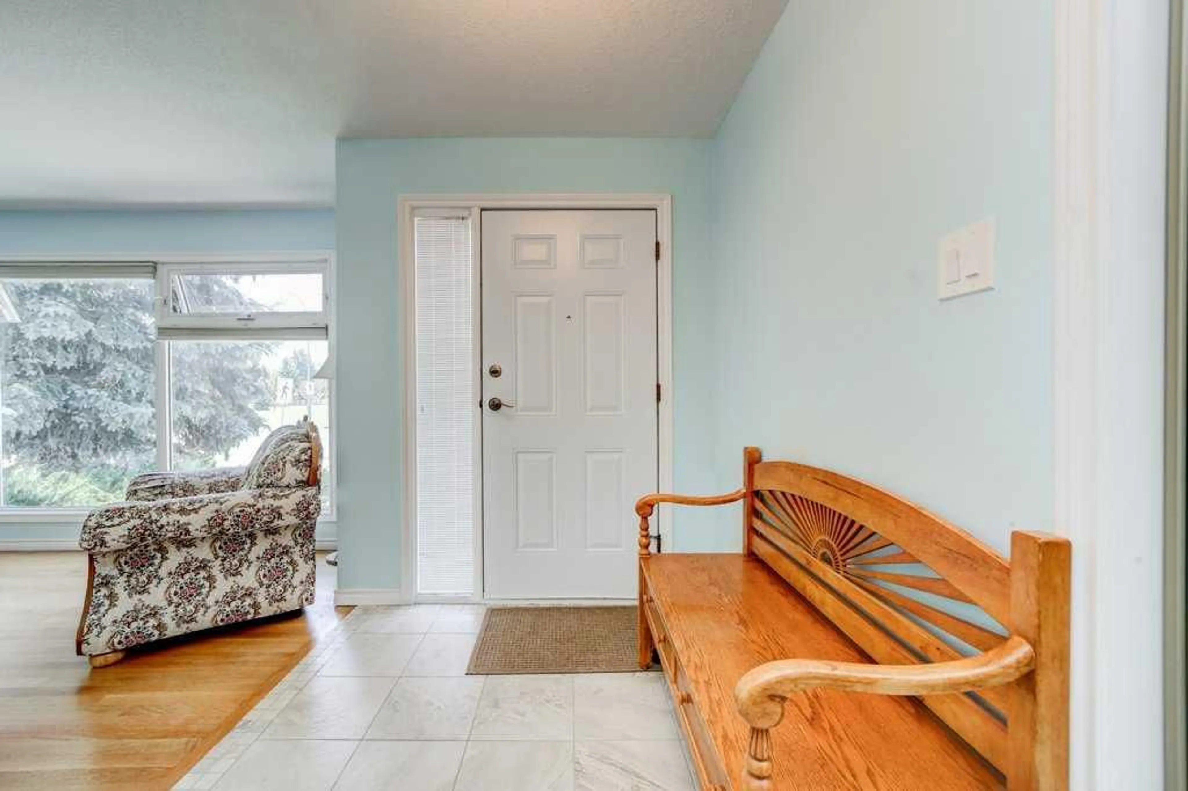357 Laval Blvd, Lethbridge, Alberta T1K 3W7
Contact us about this property
Highlights
Estimated valueThis is the price Wahi expects this property to sell for.
The calculation is powered by our Instant Home Value Estimate, which uses current market and property price trends to estimate your home’s value with a 90% accuracy rate.Not available
Price/Sqft$330/sqft
Monthly cost
Open Calculator
Description
Location, location, location! This Legally suited(basement income 2024 was $28,710.00) bungalow is located in a mature area on the west side of Lethbridge .The large main level features three bedrooms, two living spaces, a kitchen, and an eating area, providing ample space to live upstairs while renting out the basement .This home has a wood-burning fireplace upstairs for those cold winter days and Central Air conditioner for our hot summer nights . The newer kitchen area has a large window letting in lots of natural light and features beautiful granite counters. There are two bathrooms upstairs, one being en suite, of which was just recently renovated .With the 3 bedrooms up there is room for a growing family .The upstairs is equipped with in-floor heating, ensuring comfort at all times on these stunning hardwood floors. The owners have taken great care and installed a safe and sound between the floors to dampen sound transmission and have provided radiant heat in the basement with controls. This home also has two HVR, a recovery system to help circulate the air throughout the home.The large legal suite in the lower level has 3 bedrooms , 3 bathrooms and two living areas all with large windows letting in lots of light, always nice to have additional income to help supplement or pay your mortgage . If you’re looking for an attached garage, but also want ample parking this home could be the one for you. Lots of space for that big RV and additional parking. This home looks onto Nicholas Sheran park , just cross the street and go for your evening walk through the gorgeous park paths . Call your REALTOR® today and book a viewing of this beautiful bungalow in West Lethbridge.
Property Details
Interior
Features
Lower Floor
Bedroom
16`10" x 12`10"3pc Ensuite bath
Walk-In Closet
5`1" x 9`8"Bedroom
8`0" x 18`9"Exterior
Features
Parking
Garage spaces 2
Garage type -
Other parking spaces 4
Total parking spaces 6
Property History
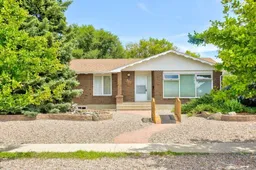 39
39
