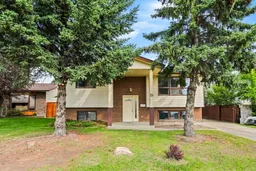Here's your chance to own a great illegally suited home on the west side of Lethbridge! 15 Rutgers Crescent W is located in a great neighbourhood close to all the amenities you need. Upon entering the home, the main level features a nice and open living room with big windows that allow plenty of natural light. The kitchen is a real feature to this home as it's huge with plenty of room to set up a nice dining area and still have space to do all your cooking. This level has two bedrooms and a 4pc bathroom along with a laundry room. You have access to the deck from the dining area and a big backyard. The illegally suited basement is just as impressive with two more bedrooms and a 3pc bathroom. The kitchen and dining area downstairs has plenty of space too and you won't run into any issues when cooking your nightly meals. There's laundry appliances on this level too, so you won't have any issues when your clothes need a good cleaning. This home features a double detached garage with a large driveway that can lead to more income. This is a great investment property that has everything you could ever imagine. Contact your favourite REALTOR® today!
Inclusions: Dishwasher,Garage Control(s),Refrigerator,Stove(s),Washer/Dryer Stacked,Window Coverings
 42
42


