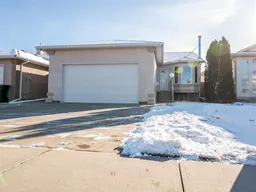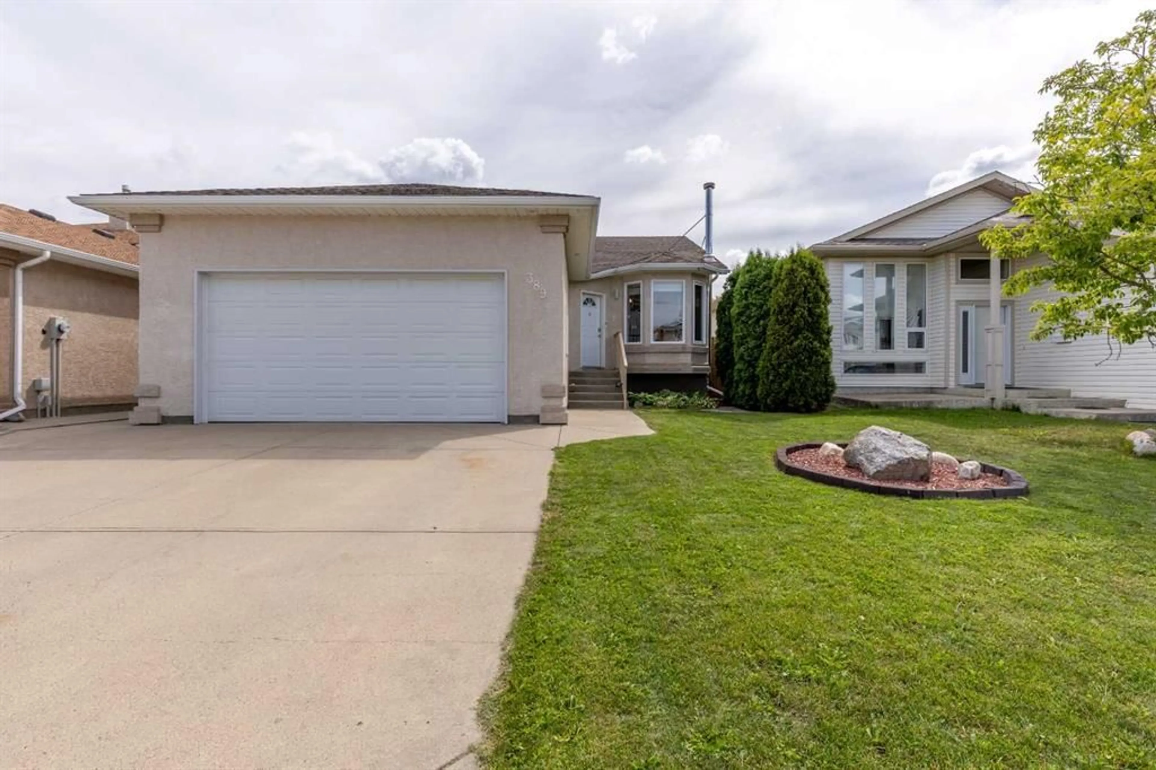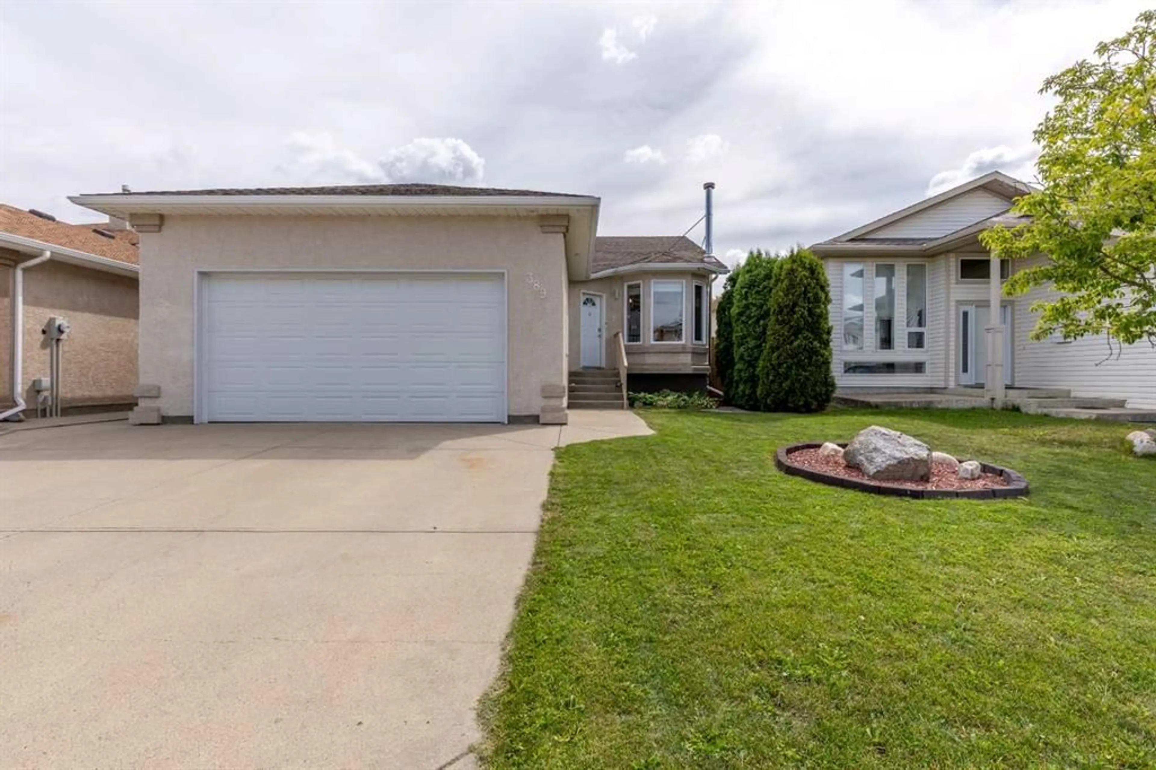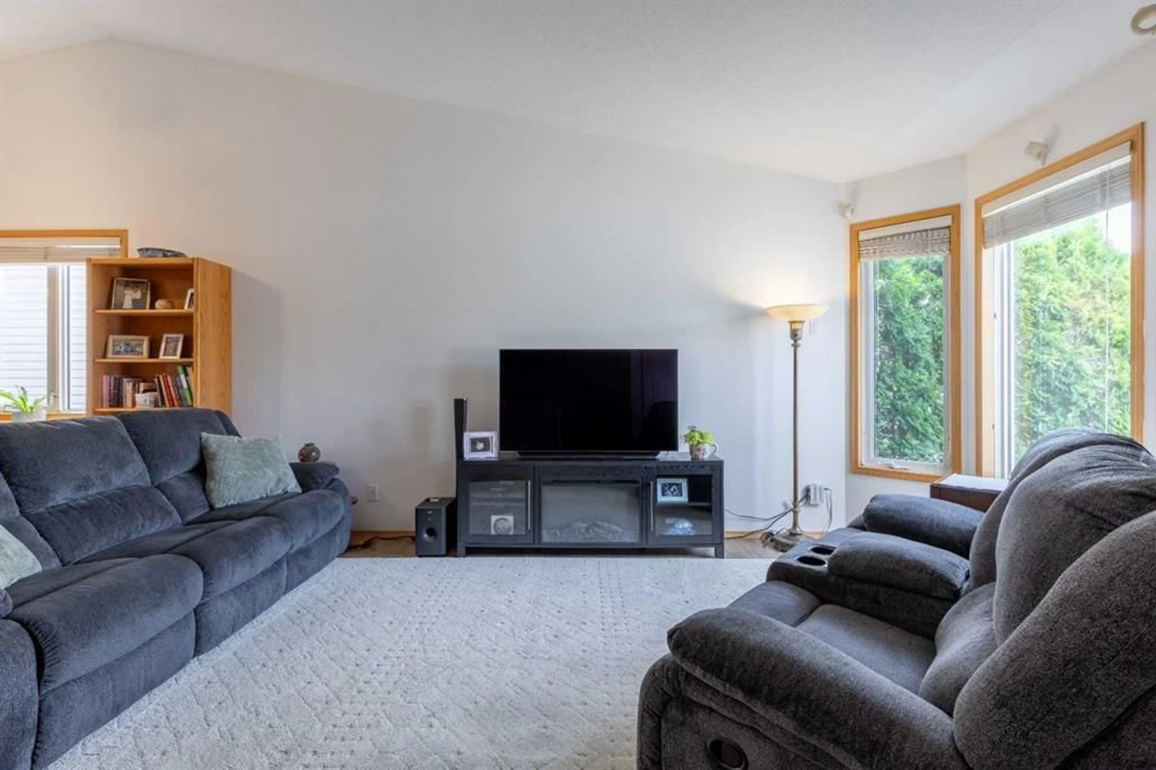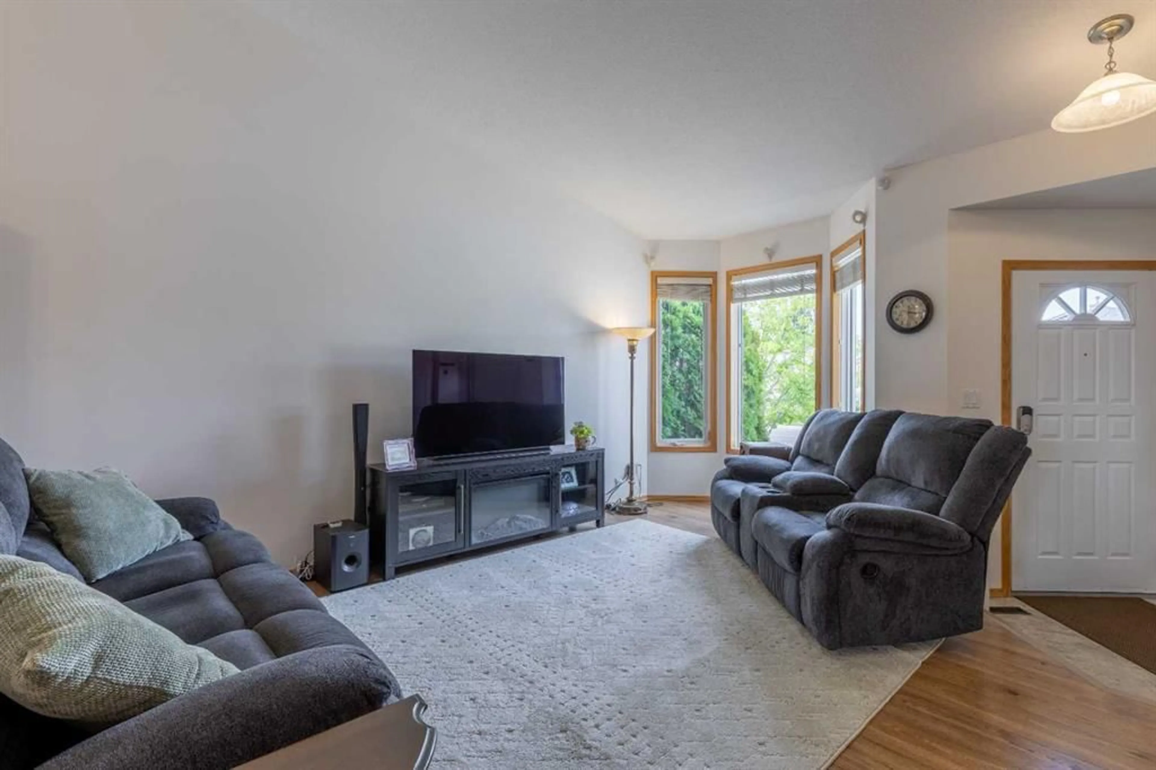389 Kodiak Blvd, Lethbridge, Alberta T1H 6T6
Contact us about this property
Highlights
Estimated valueThis is the price Wahi expects this property to sell for.
The calculation is powered by our Instant Home Value Estimate, which uses current market and property price trends to estimate your home’s value with a 90% accuracy rate.Not available
Price/Sqft$427/sqft
Monthly cost
Open Calculator
Description
This charming 4-bedroom, 3-bathroom bungalow with an attached double garage offers exceptional space, comfort, and convenience — all within walking distance of parks, schools, restaurants, and shopping. Step inside to an open-concept living room, dining area, and kitchen. The living room is calm and bright, featuring a bay window that fills the space with natural light. High ceilings over the dining area create an inviting spot to gather and entertain. The kitchen boasts a central island with a breakfast bar, extensive cupboard storage, a pantry, and a new gas stove, range hood, and fridge — perfect for the family chef. Down the hall, you’ll find the spacious primary bedroom, complete with a 3-piece ensuite and a large closet with built-in organizers. A second bedroom and a 4-piece bathroom complete the main floor. The fully finished basement features a spacious family room with new professionally installed carpet, insulated chimney with the perfect arrangement for a fireplace, two more bedrooms, another 3-piece bath, and a large storage room. In warmer months, relax under the pergola on the south-facing rear deck, overlooking a fully fenced backyard complete with a gas line that has the ability to connect to a fire table or BBQ. The backyard also offers a 29' x 22' parking pad with gate and alley access — perfect for extra vehicles, an RV, or a trailer — plus a 30-amp receptacle to keep your trailer plugged in while it's stored. This home also includes thoughtful upgrades such as new flooring throughout, frost-free exterior taps, furnace and AC serviced regularly, new fixtures in the basement bathroom, and both gas and 220V power in the garage. If an updated family home in a stellar location sounds like the perfect fit, call your favourite REALTOR® today to book a showing!
Property Details
Interior
Features
Main Floor
3pc Ensuite bath
4pc Bathroom
Bedroom
12`6" x 8`11"Dining Room
13`8" x 11`7"Exterior
Features
Parking
Garage spaces 2
Garage type -
Other parking spaces 4
Total parking spaces 6
Property History
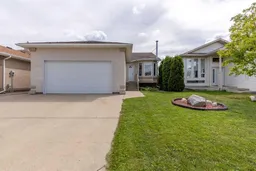 50
50