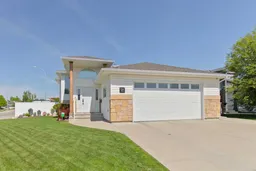Welcome to 319 Cougar Way N, a well-maintained home offering 1,177 square feet of comfortable living space on a desirable corner lot! This property features a double attached heated garage and a thoughtful layout ideal for both daily living and entertaining. The main level offers a bright and inviting living room perfect for relaxing and watching TV. The spacious kitchen has lots of room for the family chef and comes complete with a large island and generous dining area. Expansive windows allow natural light to fill the space, creating a warm and welcoming atmosphere. From the dining room, step out onto the deck — an excellent spot to enjoy warm summer evenings. The primary bedroom is conveniently located on the main floor and features a three-piece ensuite and a walk-in closet. A second bedroom with a large closet is also situated on this level, offering flexible space for family, guests, or a home office. The fully developed basement expands the living area with a large family room, two additional bedrooms, a three-piece bathroom, a dedicated storage room, laundry area, and a utility room, providing ample space for every need. The home includes several updates and features that add to its overall appeal, including a seven-year-old hot water tank, the furnace and air conditioning system replaced in 2022, the deck was redone in 2019, a roof replaced in 2017, and a four-year-old fence. The garage door and opener replaced in 2022 and a water softener is also included. Stepping outside, your new backyard will be a paradise during the warm Alberta months. Along with the deck, the backyard features an amazing patio with a fire table, shed with a built in BBQ, and lots of space for the whole family. This home combines practicality, comfort, and excellent upkeep, making it a great opportunity in a sought-after location. Contact your favourite REALTOR® today!
Inclusions: Central Air Conditioner,Dishwasher,Dryer,Microwave,Refrigerator,Stove(s),Washer,Water Softener,Window Coverings
 50
50


