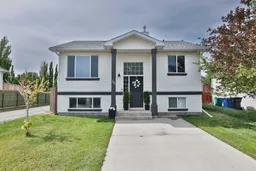Renovated & Ready – Steps from the Lake and Park!
Imagine morning walks around the lake, afternoons in nearby parks, and evenings on your private deck—welcome to your beautifully renovated 4-bedroom home nestled in one of the most walkable, amenity-rich locations around. Just steps from peaceful green spaces and the lake, and moments from everything you need—Sobeys, Circle K, Original Joe’s, pizza spots, Walmart and more—this home blends lifestyle and convenience effortlessly.
Step inside and you'll immediately appreciate the bright, open-concept layout. The updated kitchen and dining area flow seamlessly together, leading to the rear deck through patio doors—ideal for entertaining or enjoying a quiet meal at home.
The fully developed basement offers even more living space, with a generous family room, two additional bedrooms, and a brand-new full bathroom—perfect for growing families, guests, or a home office setup.
One of the standout features is the 24 x 24 heated garage—an incredible bonus space for a workshop, extra storage, or simply keeping your vehicles toasty in winter. Outside, the two-tiered deck is a relaxing retreat, and the low-maintenance yard means you’ll spend less time mowing and more time enjoying your surroundings. With additional parking out front, there’s room for everyone.
Completely move-in ready and offering unbeatable value in a prime location, this home is a must-see. Don’t miss your chance to own a turnkey property steps from nature and every amenity you could ask for!
Inclusions: Garage Control(s)
 24
24


