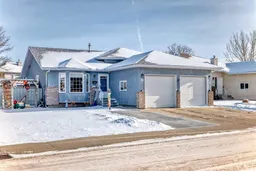Welcome to this spacious, FULLY developed 4-level split home with OVER 2400SQFT of living space, in the sought-after Uplands Neighborhood! Perfectly positioned facing serene greenspace park, this spacious 5-bedroom, 2.5-bathroom home is ideal for family living. The moment you step inside, you'll be greeted by a mixture of hardwood flooring & brand-new vinyl flooring that flows seamlessly throughout the entire home.
The open and bright layout offers ample room for the whole family, with generous 2 living spaces spread across all four levels. The kitchen/dining rooms are perfect for family dinner/doing homework/having tea or coffee looking out to the backyard, while the cozy living room and family room offer plenty of space to relax & catch up from a long days work.
The home also boasts a HEATED double-car attached garage with an oversized driveway, providing plenty of room for your RV, boat, or extra vehicles. Outside, the property has been beautifully landscaped and features underground sprinklers in front & back, to keep everything lush and green.
Located in an excellent neighborhood, you'll have easy access to all the amenities you need, with K-12 schools just a stone’s throw away. This is a must-see for those looking to move into a modern, upgraded home in a desirable location. Don’t miss out – book your viewing today with any agent! Some updates: new ac, dishwasher, lower level bathroom added shower/changed vanity, all new toilets, removed all polyb, new shower faucets, new vinyl flooring throughout, new landscaping in front, extended concrete on both sides of driveway and side of the home.
Inclusions: Central Air Conditioner,Dishwasher,Freezer,Garage Control(s),Refrigerator,Stove(s),Washer/Dryer,Window Coverings
 48
48


