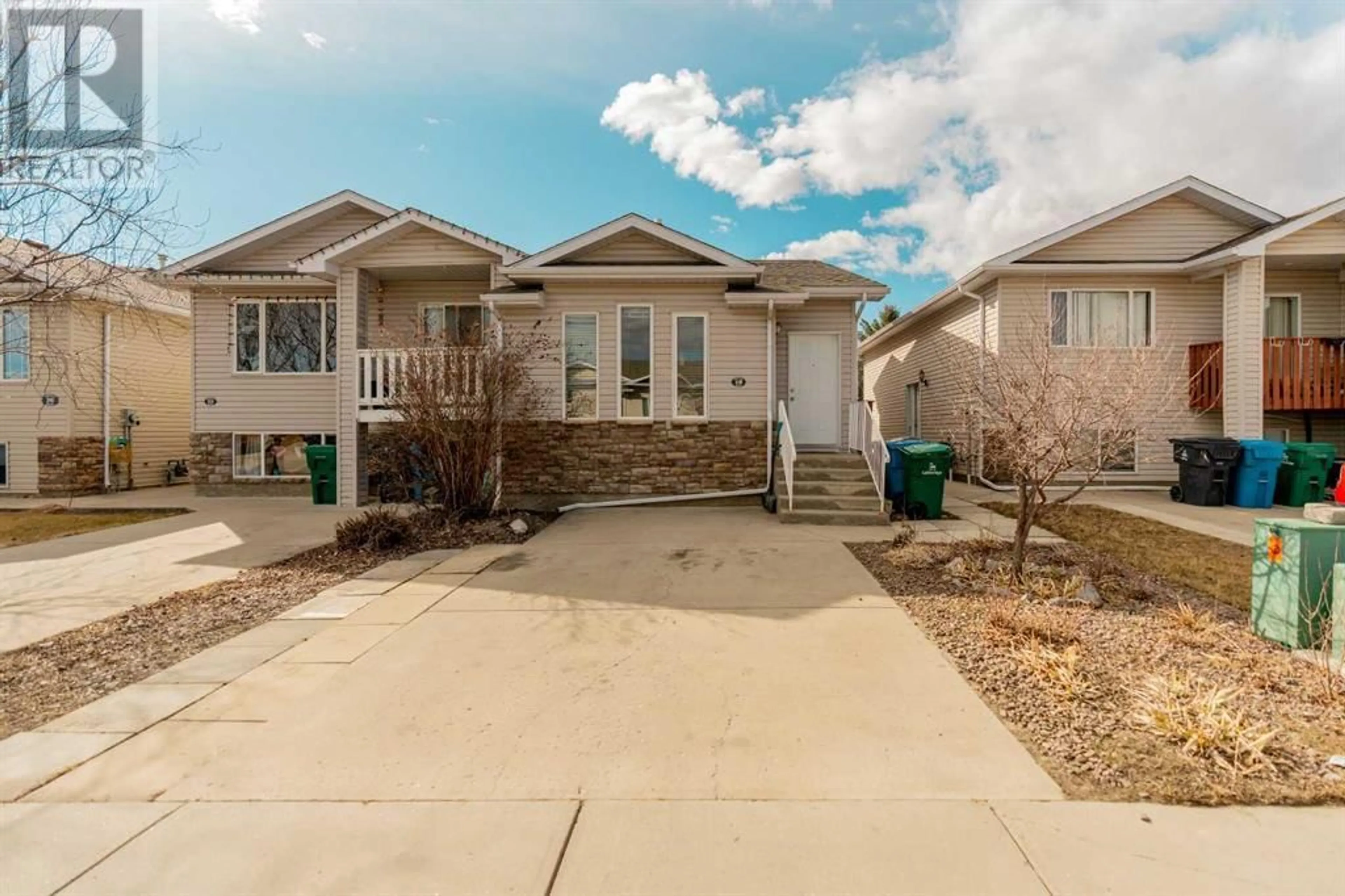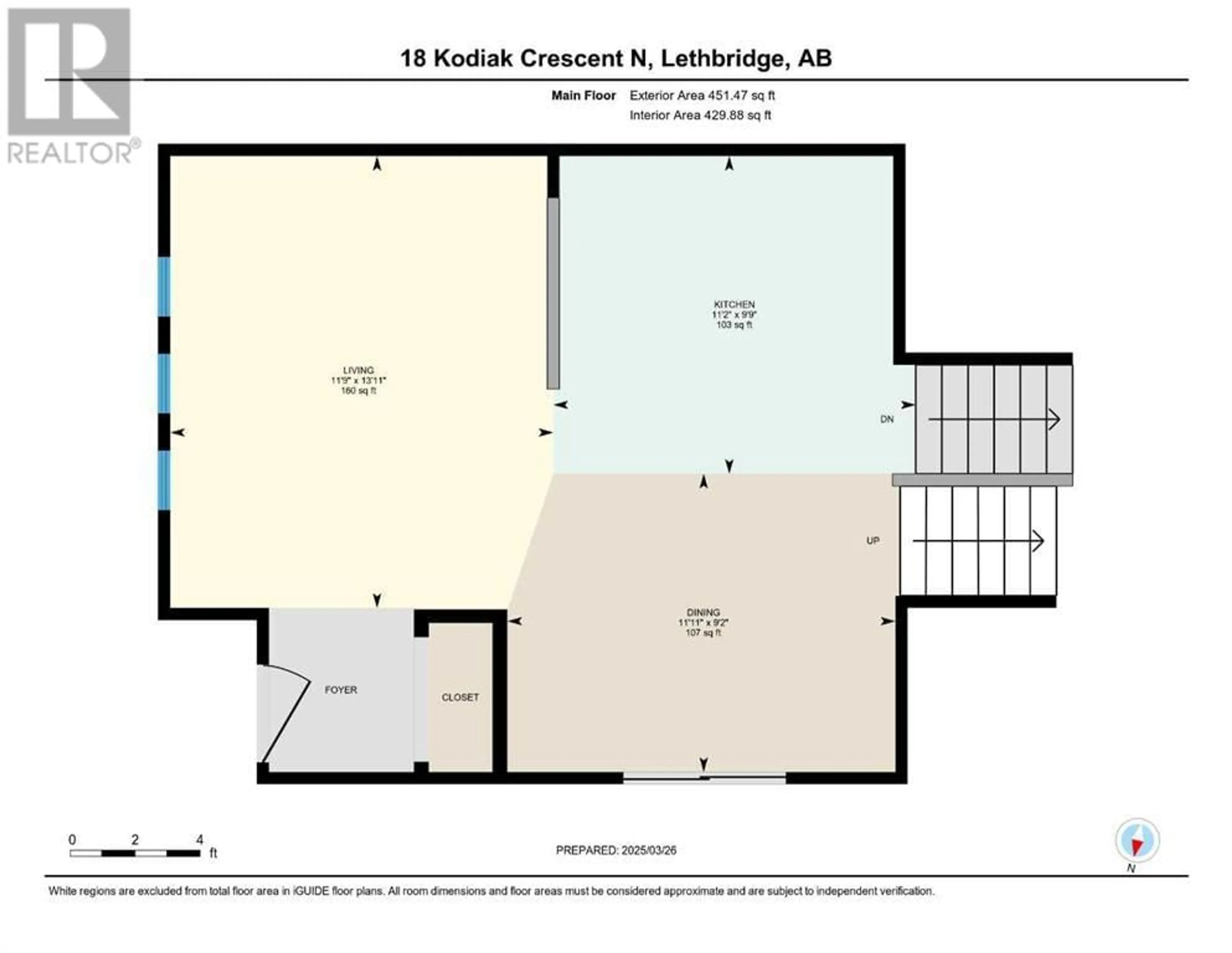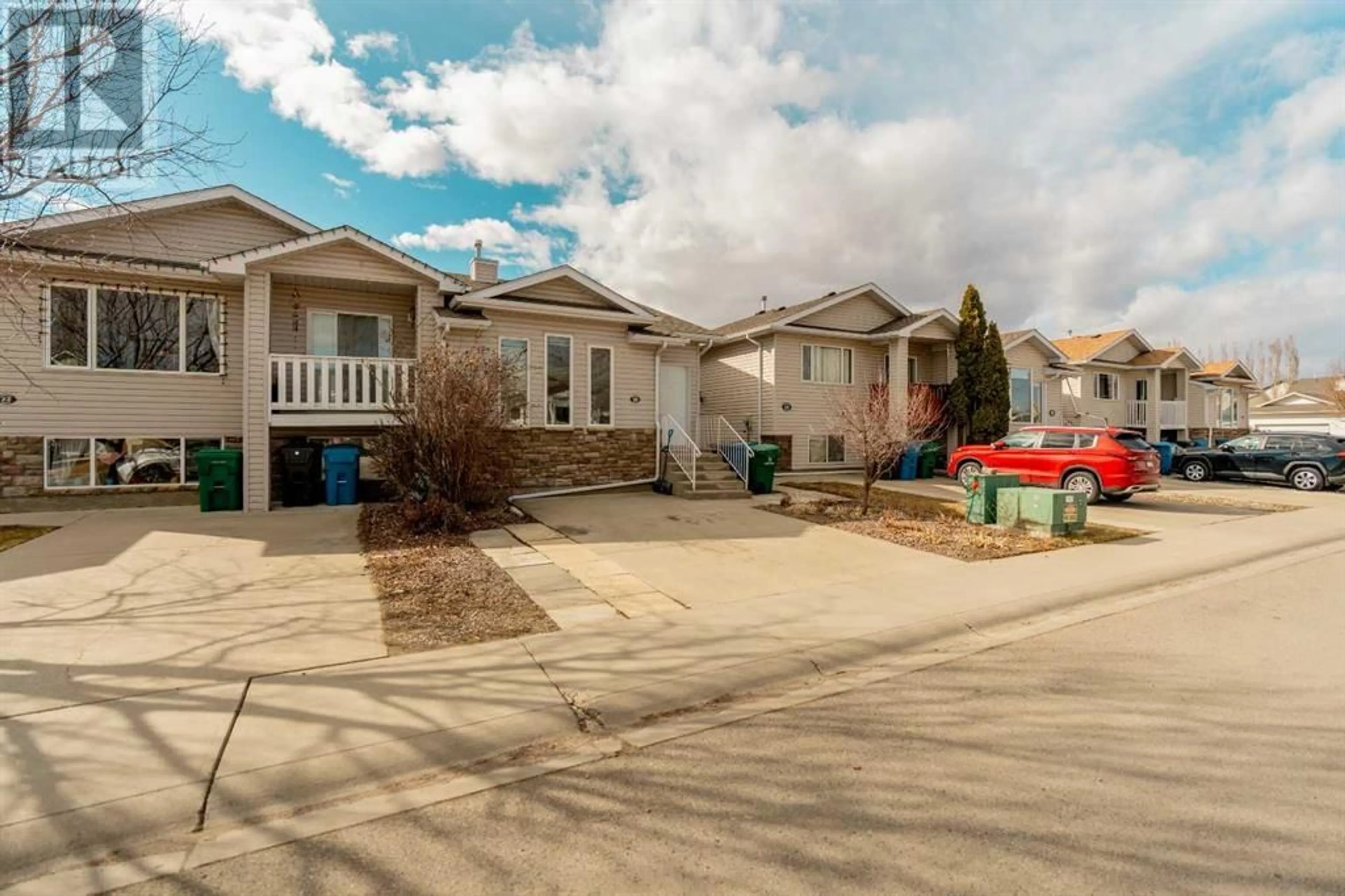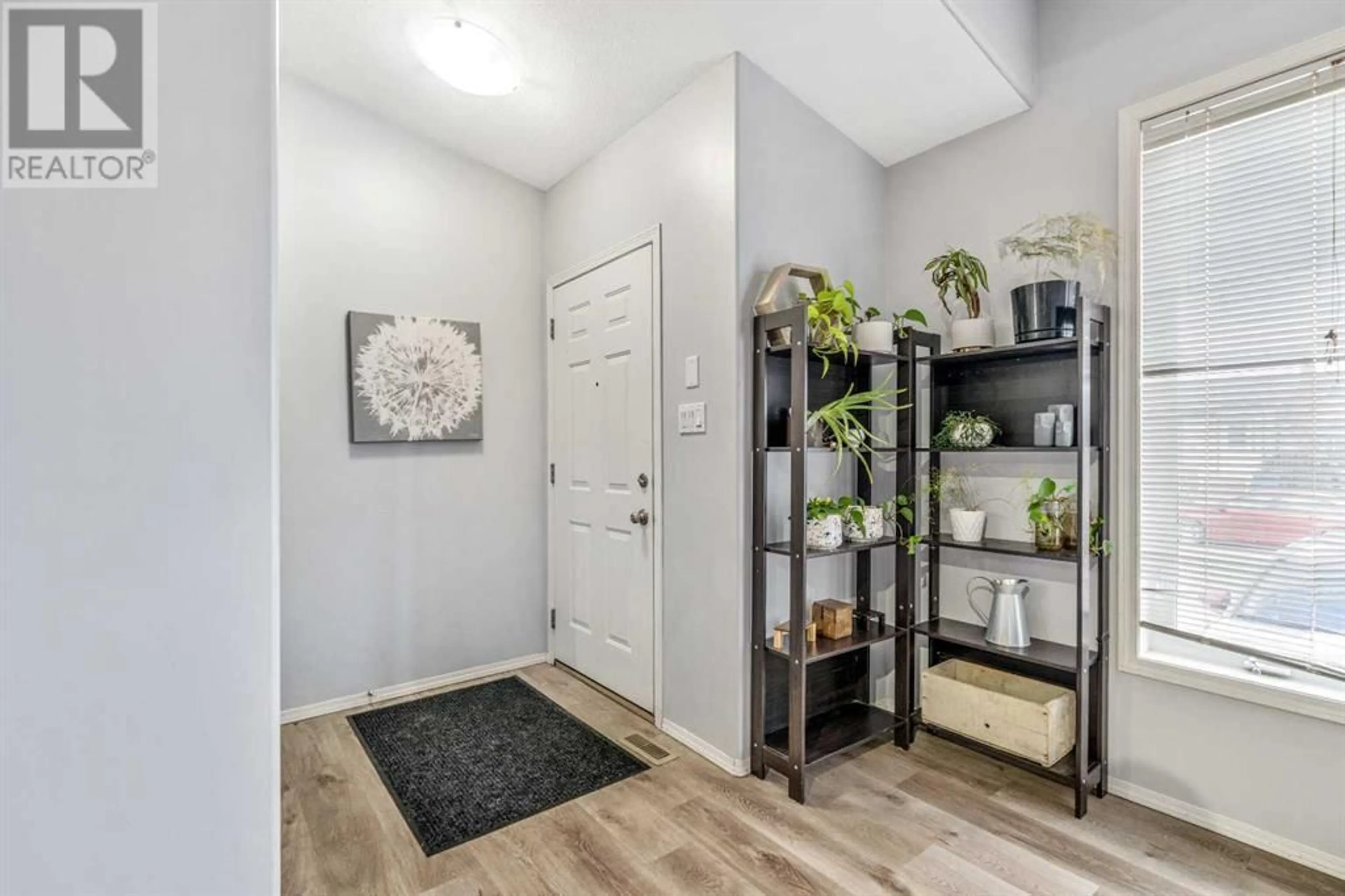18 KODIAK CRESCENT NORTH, Lethbridge, Alberta T1H6S3
Contact us about this property
Highlights
Estimated ValueThis is the price Wahi expects this property to sell for.
The calculation is powered by our Instant Home Value Estimate, which uses current market and property price trends to estimate your home’s value with a 90% accuracy rate.Not available
Price/Sqft$395/sqft
Est. Mortgage$1,460/mo
Tax Amount (2024)$2,789/yr
Days On Market4 days
Description
Welcome to 18 Kodiak Crescent, where comfort meets convenience in this beautifully designed 4-level split half-duplex. Whether you're a first-time homebuyer looking for the perfect place to start your journey or someone ready to downsize without sacrificing space, this home is an incredible opportunity.Step inside, and you’ll immediately feel at home. The open-concept main floor is the heart of the house—where the living room, kitchen, and dining area flow effortlessly together. Whether you're entertaining guests or enjoying a quiet evening, this space is both functional and inviting.Upstairs, you'll find two spacious bedrooms and a 4-piece bathroom, ideal for families who want to keep young children close or provide a private space for guests.The lower-level family room is the perfect retreat—a cozy spot for movie nights, watching the game, or a play area for the kids. Full-size windows flood the space with natural light, creating a warm and welcoming atmosphere. A 2-piece bathroom and a tucked-away storage nook add extra functionality.Head down to the basement, where you'll find a laundry area, a large storage/utility room, and a spacious primary suite with a large closet and a private 4-piece ensuite—your own peaceful escape at the end of the day.Outside, the landscaped backyard offers just the right balance—enough grass for pets or kids to play but without overwhelming maintenance. A cement patio, a small garden shed, and a perfect spot for a firepit make this an excellent outdoor space for relaxing and entertaining. Plus, with back alley access, you have the future option of adding a small garage (pending city approval).Nestled on a quiet street in the Uplands, this home offers incredible walkability. Step out your back door, and you're just moments from grocery stores, convenience stores, restaurants, and a pub. Walmart is less than five minutes away, and for outdoor lovers, Chinook Lake, Chinook Park, and off-leash dog parks are just around the corner. Homes like this don’t last long—schedule a showing with your favorite REALTOR today before it's gone! (id:39198)
Property Details
Interior
Features
Main level Floor
Dining room
11.92 ft x 9.17 ftKitchen
11.17 ft x 9.75 ftLiving room
11.75 ft x 13.92 ftExterior
Parking
Garage spaces -
Garage type -
Total parking spaces 2
Property History
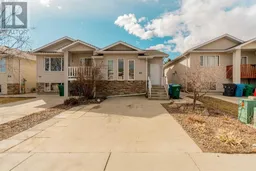 39
39
