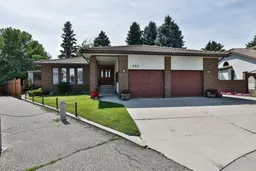Welcome to 2222 26 Avenue South—your opportunity to own a home in the highly sought-after community of Tudor Estates! If you’ve been dreaming of making the move to this fantastic neighbourhood, this property is the perfect place to start. Nestled on a generous sized lot, this 3-bedroom, 3-bathroom home offers over 1,600 sq. ft. of comfortable living space, just waiting for your personal touch to bring it to life. Inside, you’ll find a spacious layout featuring a large kitchen with ample cabinetry, ideal for cooking and entertaining. Big bright windows flood the home with natural light, creating a warm and welcoming atmosphere throughout. Enjoy the convenience of laundry room location on the main floor. The exterior features clay tile roofing, known for its durability and classic curb appeal, and brick surrounding the home. Additional features include a heated garage, central vacuum system, RV parking, and a convenient self-draining irrigation system to keep your landscaping low-maintenance. Whether you’re looking to renovate or simply move in and enjoy, this is your chance to own a piece of Tudor Estates—a family-friendly community known for its mature trees, scenic walking paths, and proximity to schools, parks, and amenities. Don’t miss this rare opportunity to make 2222 26 Ave S your next home!
Inclusions: Dishwasher,Refrigerator,Stove(s),Washer/Dryer
 37
37


