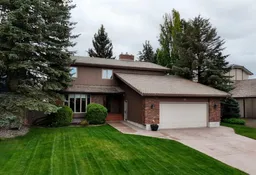Welcome to 11 Tudor Court S, an impressive 2,700 sq. ft. home located in the prestigious Tudor Estates community. This 5-bedroom, 3.5-bathroom residence seamlessly blends timeless charm with modern updates, featuring granite countertops, oak cabinetry, and newer kitchen appliances. Recent upgrades include all-new windows, new exterior siding with added insulation, a new concrete driveway, updated fencing, two newer furnaces, and a hot water tank replaced in 2019. The upper level offers a spacious primary suite with a full ensuite and walk-in closet, along with three additional bedrooms. On the main floor, you’ll find a functional and inviting layout with an open kitchen and dining area, a formal dining room, two large living rooms, and the convenience of main-floor laundry. A heated double attached garage and underground sprinklers add to the home’s comfort and practicality. Situated just steps from scenic coulees and parks, this move-in-ready home offers exceptional space, quality craftsmanship and unbeatable location—perfect for families!
Inclusions: Built-In Oven,Central Air Conditioner,Dishwasher,Electric Stove,Garage Control(s),Microwave,Refrigerator,Washer/Dryer,Window Coverings
 47
47


