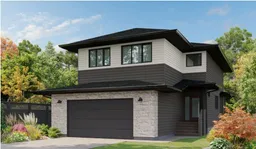Welcome to "The Ruby" by Cedar Ridge Homes. This is not your average floorplan. It is a well thought out two storey with plenty of elevated features. Through the front door you are greeted with a spacious foyer, and then straight in to a great size mudroom just off the garage. The perfect mudroom layout to keep your family organized! The half bath is conveniently tucked away back here away from the main living area as well. You'll love the main floor with a pocket office, dining room, and large living room and kitchen. The kitchen is such a great space, with an island, pantry, stainless steel appliances, and quartz countertops, and a full wall of windows at the back. More incredible windows on two full walls of the living room flood this space with the best natural light too. You'll love that the deck is already built on the back. Up to the second storey, there is a neat open to below feature that provides even more natural light to both floors. There is a nice bonus room just up the stairs, as well as two bedrooms, and a full bathroom in the middle of the two rooms. There is an actual laundry room that is just off the main bedroom. The primary bedroom is located at the front of the home and features a gorgeous ensuite with free standing tub, double vanity, water closet, and a walk in shower too. The basement is open for future development with space for two more bedrooms, a large family room, and another full bathroom. Built in The Crossings, this home is conveniently located just minutes from the new elementary school, the YMCA, groceries, restaurants, and so much more. Come see all this amazing home has to offer!
Inclusions: Built-In Oven,Dishwasher,Electric Cooktop,Refrigerator
 1
1


