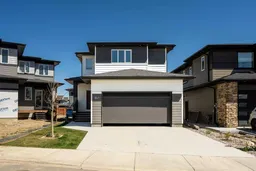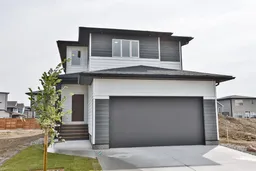Step into this brand new, thoughtfully designed 2-storey home in The Crossings, offering just over 1,800 sq. ft. of modern living. From the moment you enter, you'll notice the bright, open layout that blends functionality with comfort. The main floor features a generous front entryway leading into a stunning central kitchen, complete with a large island, ceiling-height cabinetry, and stylish built-in niches. The kitchen flows seamlessly into the dining nook and living area—each offering views of the covered deck and backyard, making it ideal for both everyday living and entertaining.
Enjoy upgraded touches throughout, including a feature wall in the dining space and a cozy built-in nook perfect for a home office or homework station. Just off the garage entry, you’ll find a walk-in pantry, coat closet, and a convenient 2-piece bath.
Upstairs, a second living area offers the perfect spot for a kids’ lounge or media zone, with two spacious bedrooms connected by a shared 4-piece bathroom. Each bedroom boasts its own walk-in closet, providing plenty of storage. The private primary retreat at the back of the home features a walk-in closet, a sleek 4-piece ensuite, and close proximity to the upstairs laundry room for added convenience.
The basement layout is ready for your finishing touches—with space for a fourth bedroom, a third living area, and a large full bathroom. Outside, the backyard is a blank slate with paved lane access—perfect for creating your dream outdoor space.
Additional highlights include Hardie Board siding, stainless steel kitchen appliances, front landscaping (including sod and tree), and a covered rear deck.
Located just minutes from schools, shopping, restaurants, Cavendish Sports Centre, and parks, this home offers the complete package in one of Lethbridge’s most sought-after communities.
Inclusions: Dishwasher,Garage Control(s),Microwave Hood Fan,Refrigerator,Stove(s),Washer/Dryer,Window Coverings
 43
43



