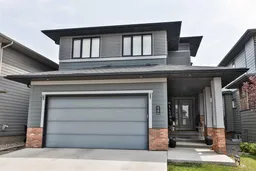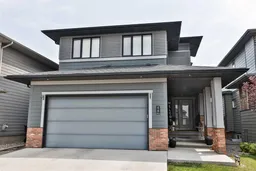Discover the pinnacle of modern living in this ultra-chic, Van Arbour-built two-story home located in The Crossings. This stunning 2015 sq. ft. residence, with its remarkable curb appeal, is meticulously designed to captivate. Upon entering, you'll be greeted by a striking brick wall and an open floor plan that seamlessly connects the kitchen, dining, and living areas. The dining nook opens to a side courtyard, offering a private retreat perfect for savoring your morning coffee or diving into a good book. The second floor boasts a large master retreat, complete with a beautiful en-suite featuring double sinks, a spacious walk-in shower, and a dedicated makeup area. Additionally, there are two more spacious bedrooms, a convenient laundry area, and a private bonus living room great for kids play area or a cozy place watching movies. The fully developed basement extends the living space with a fourth bedroom, a cozy family room, and an additional four-piece bathroom. Situated in a vibrant, up-and-coming neighborhood, this fabulous turnkey property is just steps away from The Crossings' amenities. Move in with ease, bringing only your furniture and groceries, and start enjoying your new home immediately.
Inclusions: See Remarks
 46
46



