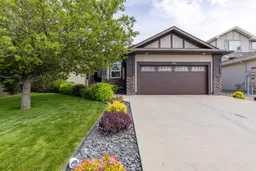Welcome to this beautifully maintained one-owner BUNGALOW, located in a quiet and friendly neighborhood just one block from the scenic walking paths and pond in Sunridge. Set on a great sized lot, this 2-bedroom plus den home offers a thoughtful layout and plenty of space to enjoy both inside and out. The large kitchen is perfect for cooking and entertaining, featuring granite countertops, a center island with an eating bar, and a spacious dining area that flows seamlessly into the cozy living room with a gas fireplace. The primary bedroom includes a walk-in closet and a luxurious 5-piece ensuite with double sinks, a glass shower, and a relaxing soaker tub.
Downstairs, the undeveloped basement is full of potential — easily accommodating two additional bedrooms, a bathroom, and a family room to fit your needs. Step outside and you’ll fall in love with the east-facing backyard (hello morning sun, goodbye wind!). The yard is beautifully landscaped and set up for effortless outdoor living with a seating area, patio lights on a remote that light up the entire fence, deck, plus gas lines to the fire pit, BBQ, and even the garage. There’s also underground sprinklers for the lawn and a drip system for all perennials and shrubs. Bonus features include Celebright lights on the front of the home, a new dishwasher (2024), washer/dryer (2025), and a new furnace motor (2025). Schools, the University of Lethbridge, and parks are all nearby — making this the perfect mix of comfort, convenience, and charm.
Inclusions: Dishwasher,Electric Stove,Garage Control(s),Microwave Hood Fan,Refrigerator,Washer/Dryer
 41
41


