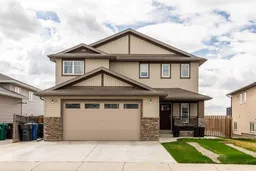Welcome to 259 Mt Sundial Court W, a beautifully designed 3-bedroom, 3.5-bathroom home located in the sought-after Sunridge neighborhood of Lethbridge. This spacious and inviting property features an open-concept main floor with stunning vaulted ceilings that create a bright and airy atmosphere throughout the living area with large windows that let in a ton of natural light to the main living area. The kitchen is both functional and stylish, with rich wood cabinetry, granite countertops, and a central island perfect for cooking and entertaining. The primary bedroom is conveniently located on the main floor and includes a walk-in closet and a private en-suite, while a half-bathroom nearby serves guests comfortably. Upstairs, above the garage, is a versatile bedroom complete with a full 4-piece bathroom—ideal for guests, a teenager’s retreat, or a home office. The lower level offers one additional bedrooms, a family room or flex area, and a third full bathroom, providing ample space for a growing family or visitors. The home backs directly onto a quiet park, offering beautiful views and privacy from the spacious backyard, which is perfect for outdoor activities or relaxing evenings. A large double garage, along with an extended parking pad, ensures plenty of parking and storage options. With its thoughtful layout, quality finishes, and prime location near schools, walking paths, and amenities, 259 Mt Sundial Court W is a house you don't want to miss out on!
Inclusions: See Remarks
 36
36


