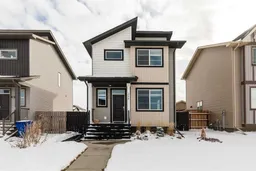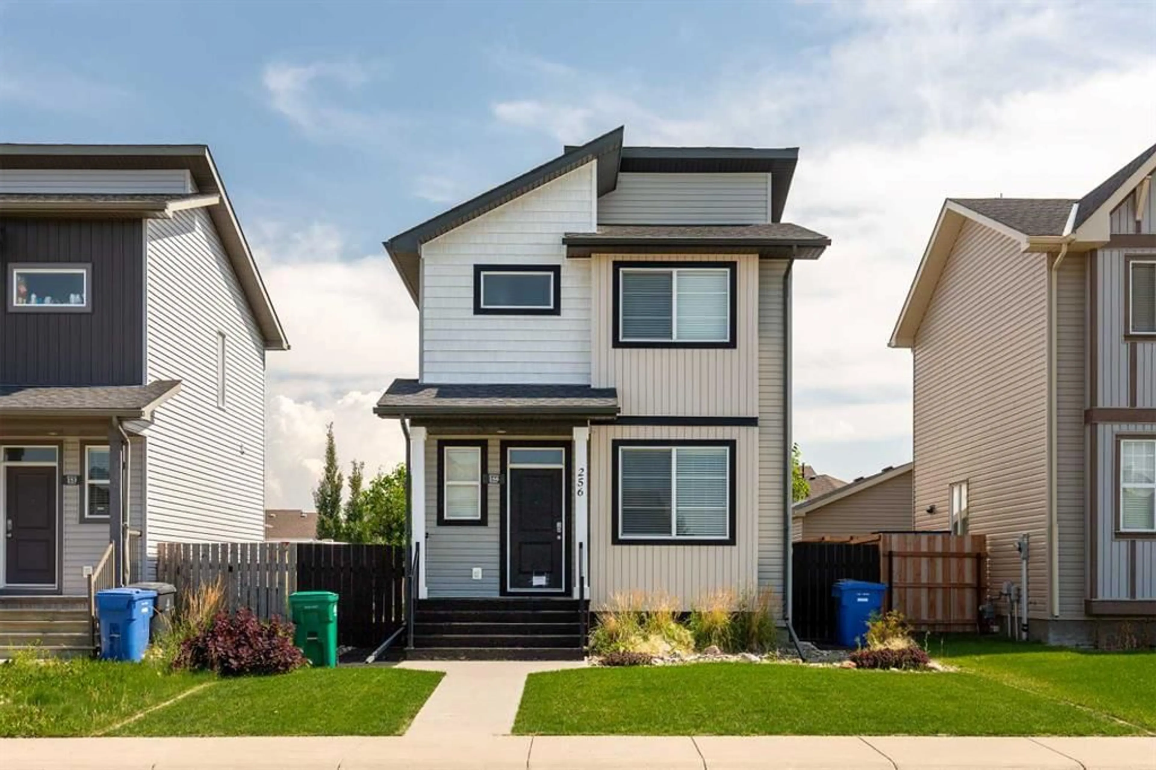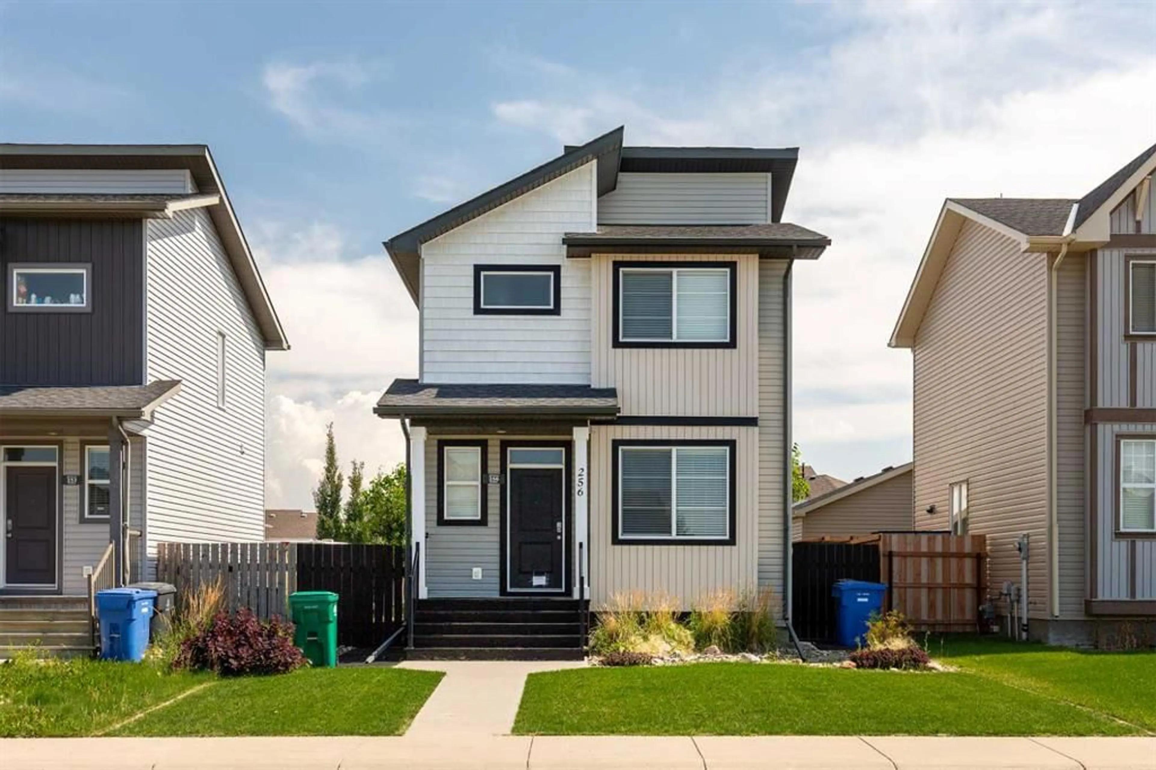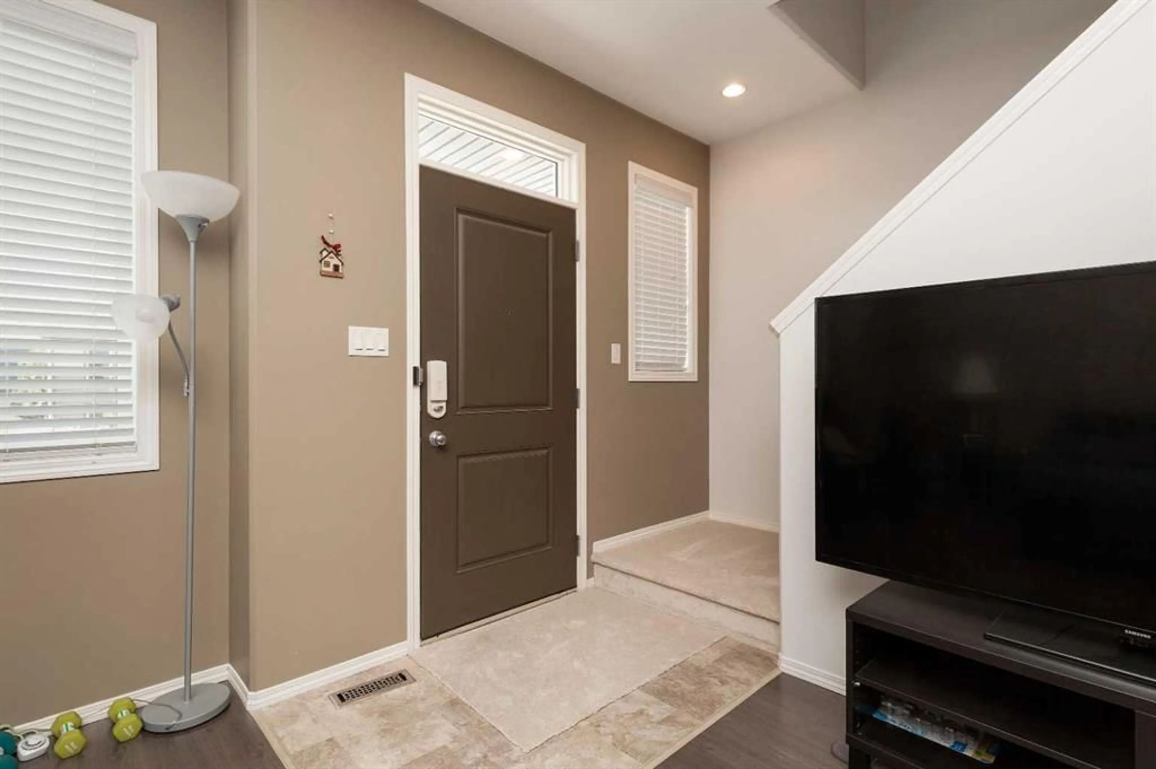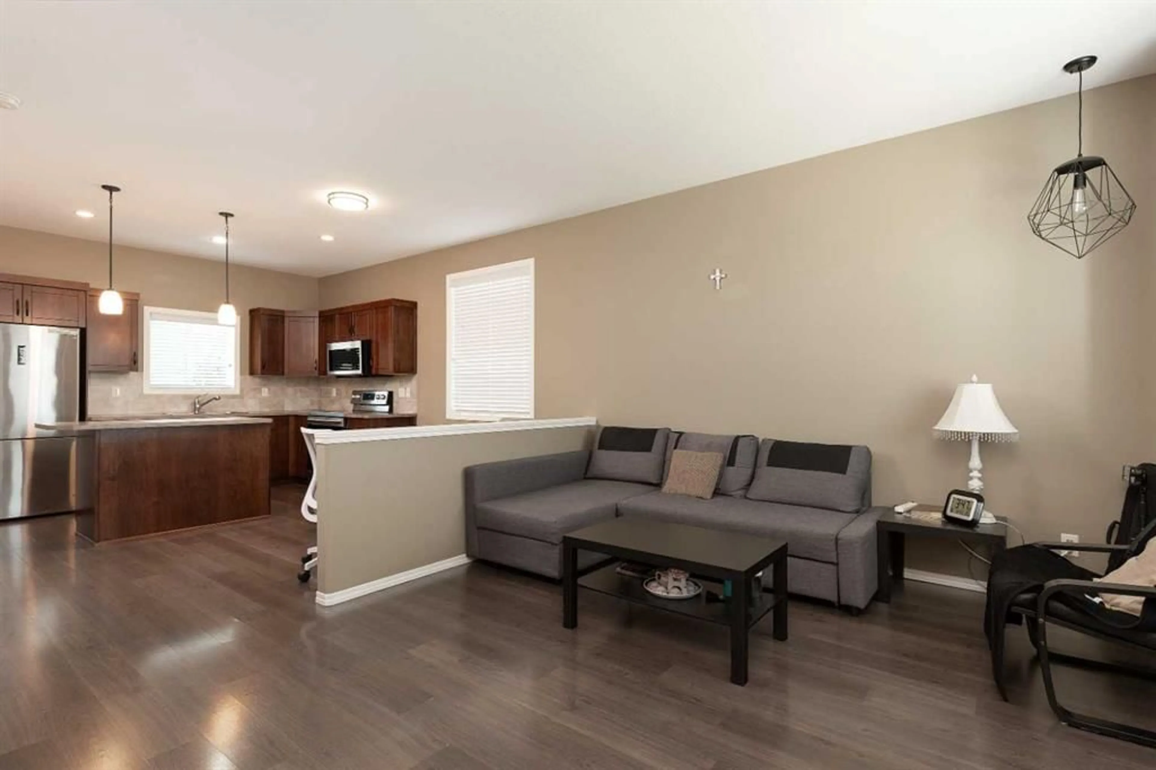256 Sunridge Rd, Lethbridge, Alberta T1J 5H8
Contact us about this property
Highlights
Estimated valueThis is the price Wahi expects this property to sell for.
The calculation is powered by our Instant Home Value Estimate, which uses current market and property price trends to estimate your home’s value with a 90% accuracy rate.Not available
Price/Sqft$386/sqft
Monthly cost
Open Calculator
Description
Welcome to 256 Sunridge Road. This two-story fully developed home features double master bedrooms—each with their own walk-in closet and ensuite bathroom. You will enjoy open concept design that seamlessly connects the living, dining, and kitchen areas with 9' ceilings. The kitchen offers ample cabinetry, island and stainless steel appliances. The basement is a delightful addition, fully developed with an extra bedroom and full bath, offering versatility and extra room for guests, a home office, or recreational space. Step outside to a fenced and landscaped rear yard, complete with a large patio area and rear deck, perfect for summer relaxation. Enjoy the convenience of a double detached garage, providing ample storage and parking options for your vehicles and outdoor gear. Conveniently located near shopping, schools and walking trails. Extras in the home are central air conditioning, central vacuum and attachments and new carpet on the 2nd floor and stairs.
Property Details
Interior
Features
Second Floor
4pc Ensuite bath
0`0" x 0`0"4pc Ensuite bath
0`0" x 0`0"Bedroom - Primary
12`6" x 10`0"Bedroom - Primary
14`4" x 9`9"Exterior
Features
Parking
Garage spaces 2
Garage type -
Other parking spaces 0
Total parking spaces 2
Property History
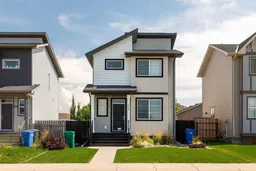 33
33