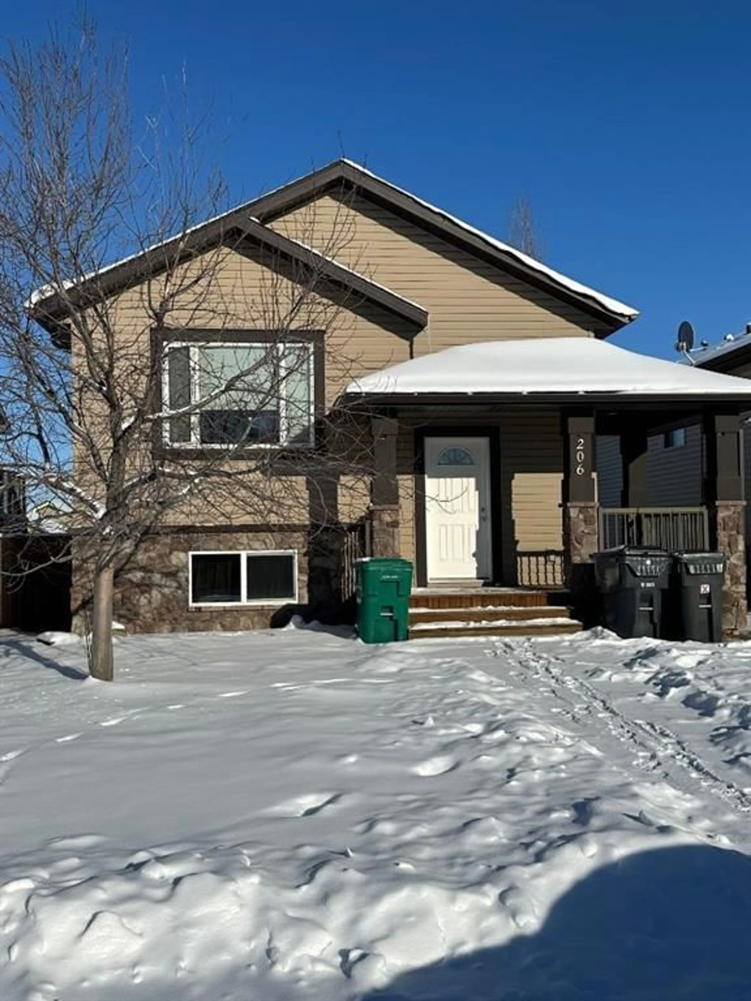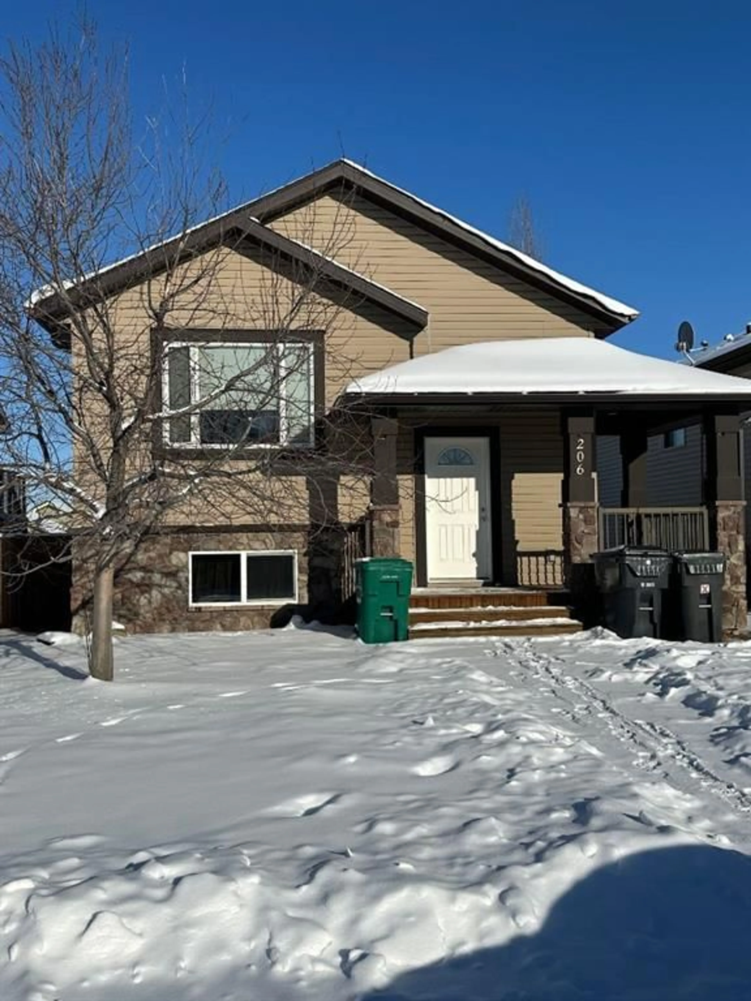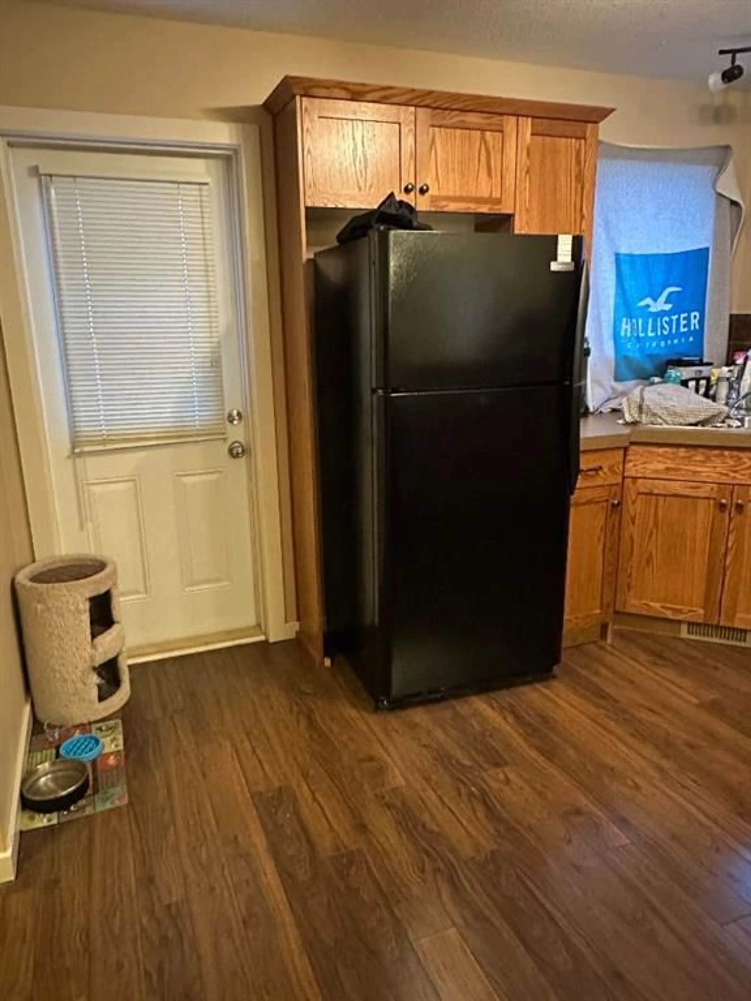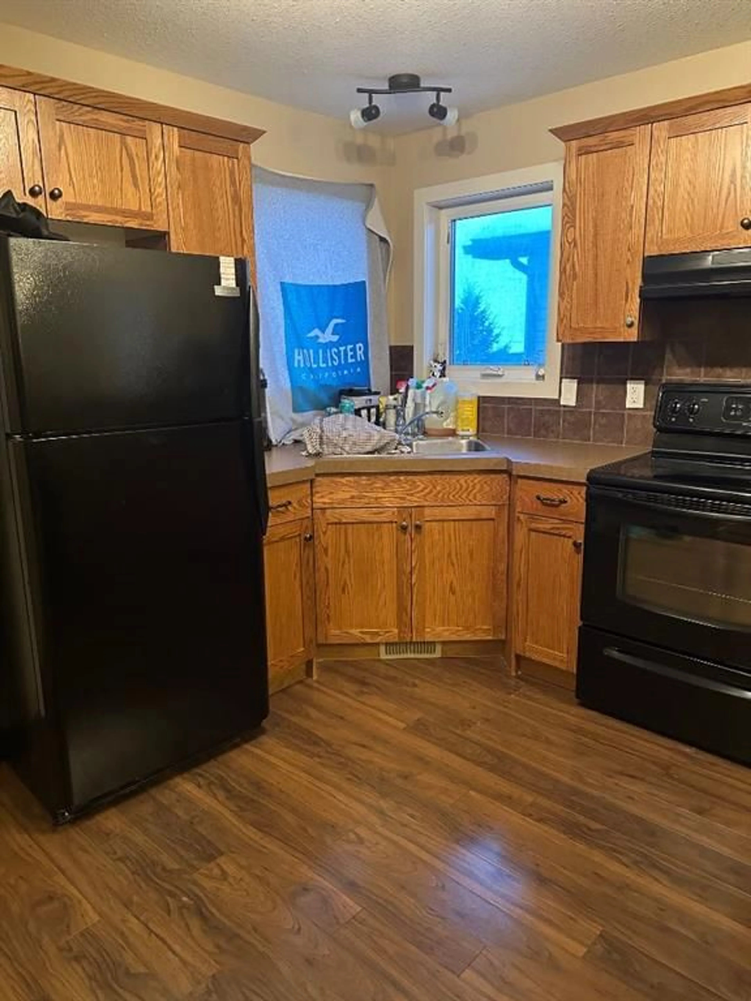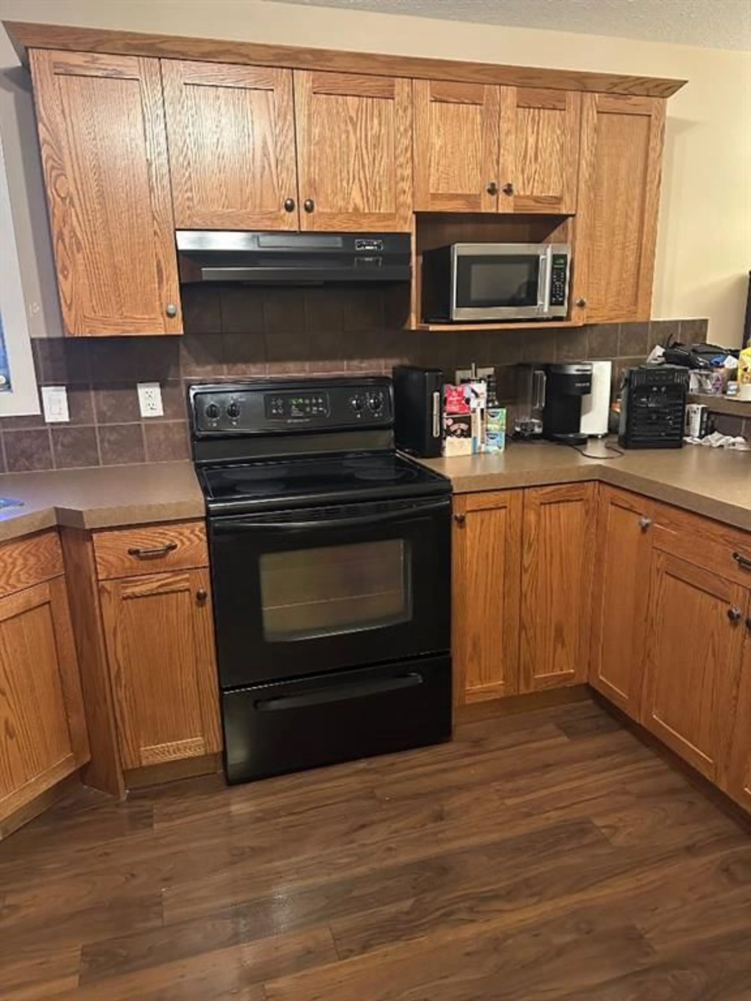206 Mt Sundance Cres, Lethbridge, Alberta T1J 0T6
Contact us about this property
Highlights
Estimated ValueThis is the price Wahi expects this property to sell for.
The calculation is powered by our Instant Home Value Estimate, which uses current market and property price trends to estimate your home’s value with a 90% accuracy rate.Not available
Price/Sqft$444/sqft
Est. Mortgage$1,842/mo
Tax Amount (2024)$3,969/yr
Days On Market9 days
Description
LEGALLY suited home, located in a family friendly neighborhood. This home features 2 bedrooms , 1 bathroom up and 2 bedrooms, 1 bathroom down and a shared laundry in the basement. The downstairs suite features in floor heating and a true walkout basement layout. A new HWT was installed a year ago and this home also features a Air Exchange/ ventilation system. The upstairs tenants will be moving out by the end of March and the downstairs tenants are on a lease until the end of Sept. Lots of off alley parking for all the tenants.
Property Details
Interior
Features
Main Floor
Kitchen
12`6" x 8`0"Dinette
11`8" x 9`6"Living Room
13`5" x 12`0"Bedroom - Primary
12`6" x 11`0"Exterior
Features
Parking
Garage spaces -
Garage type -
Total parking spaces 4
Property History
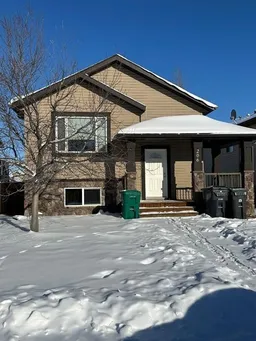 29
29
