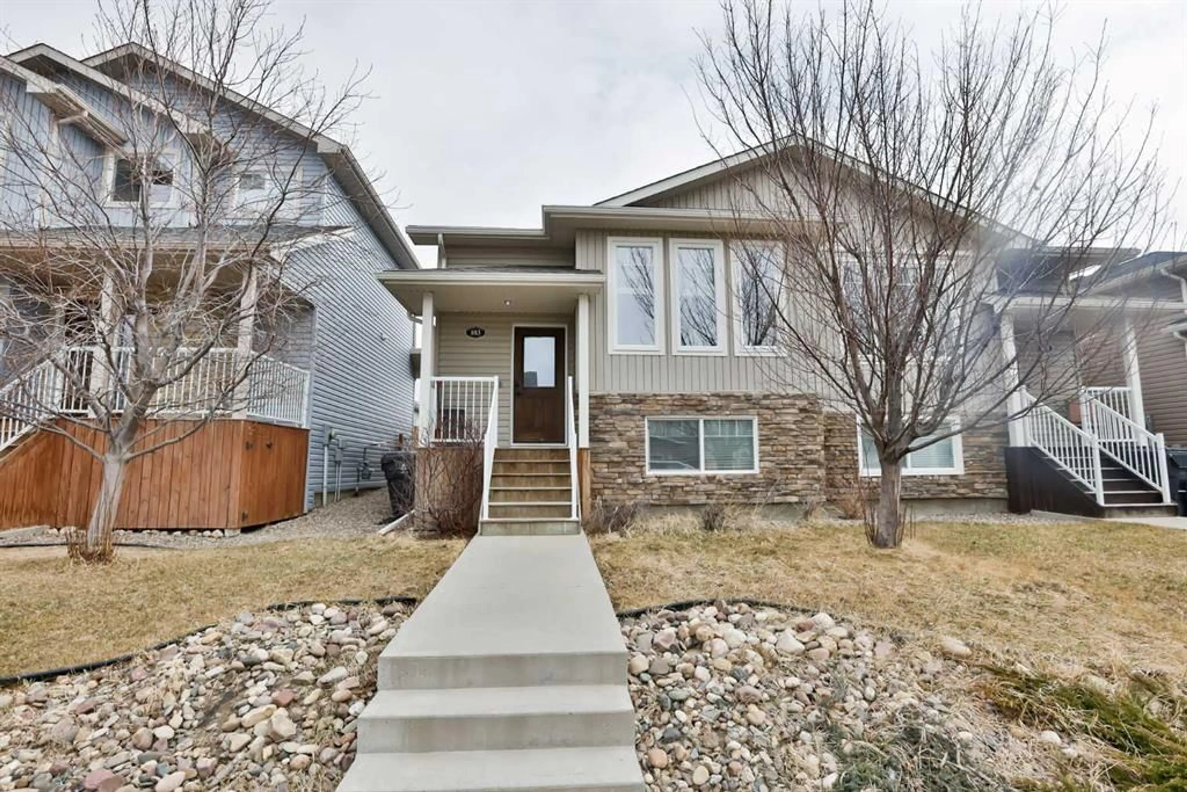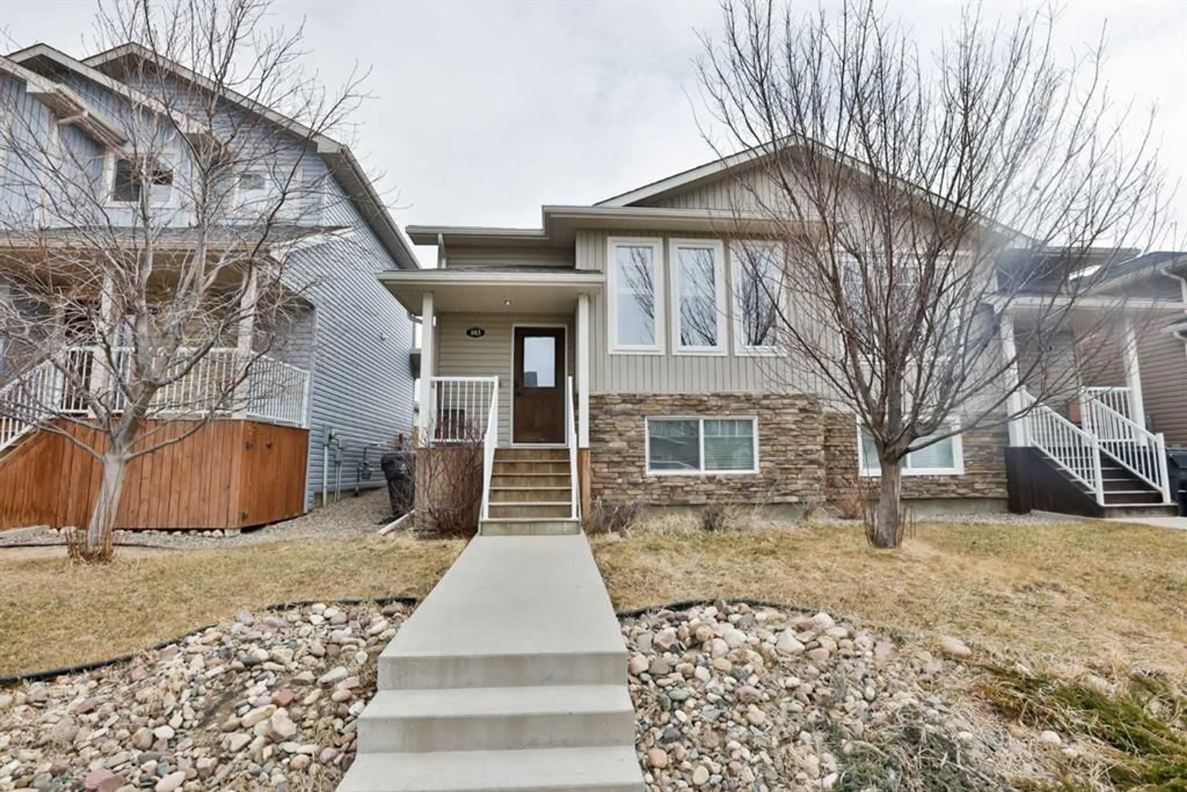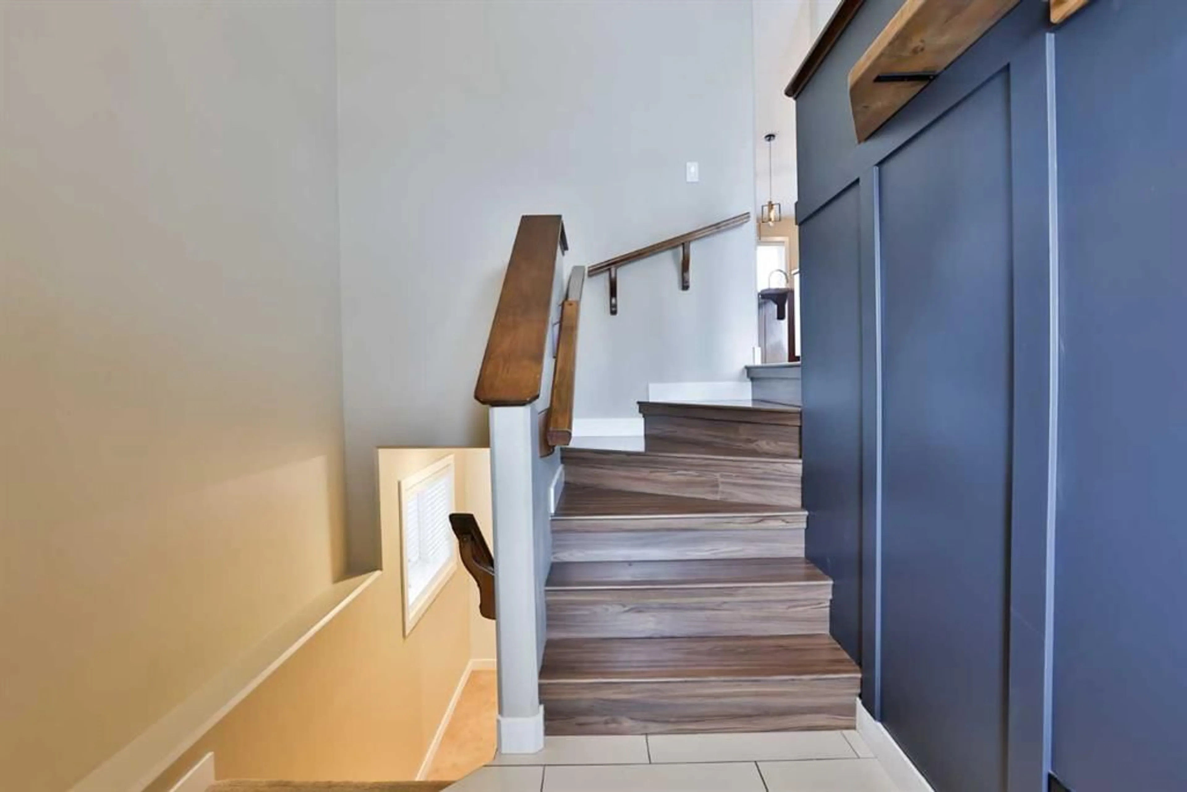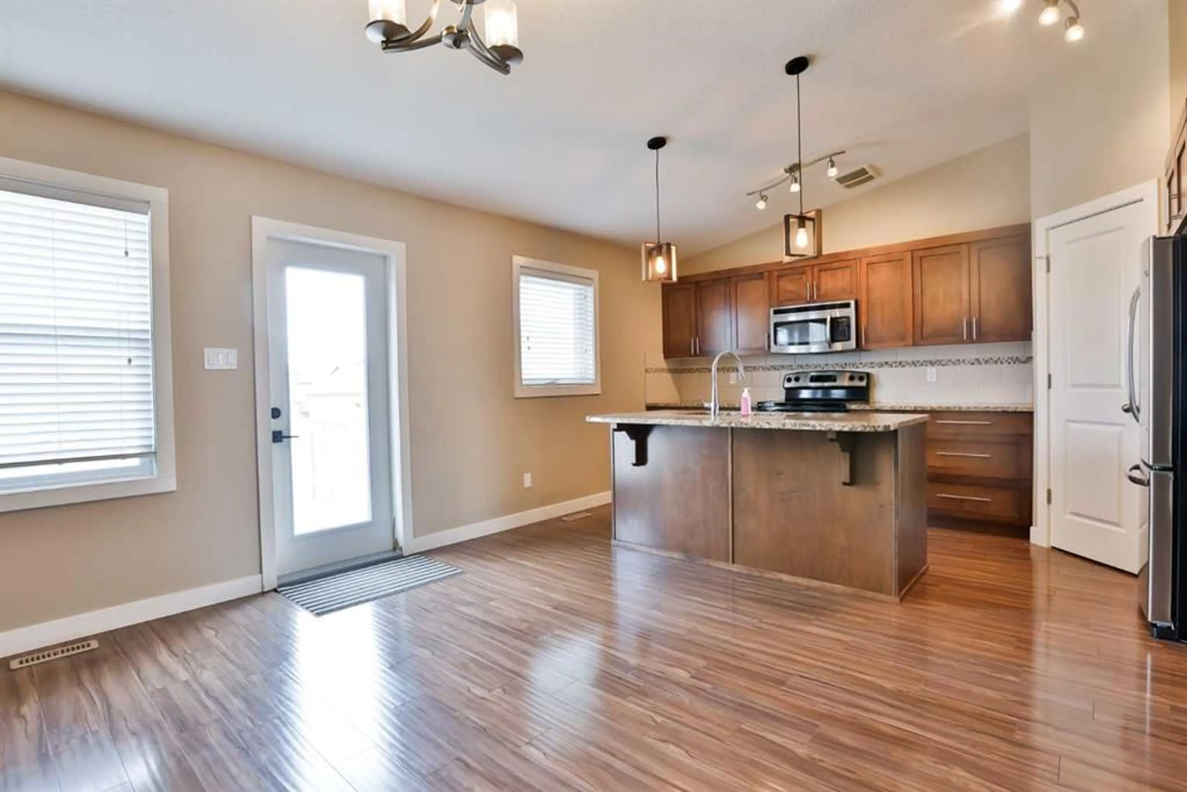103 Mt Sundial Crt, Lethbridge, Alberta T1M 1B6
Contact us about this property
Highlights
Estimated ValueThis is the price Wahi expects this property to sell for.
The calculation is powered by our Instant Home Value Estimate, which uses current market and property price trends to estimate your home’s value with a 90% accuracy rate.Not available
Price/Sqft$498/sqft
Est. Mortgage$1,396/mo
Tax Amount (2024)$2,735/yr
Days On Market1 day
Description
Charming Half-Duplex in Desirable Sunridge! Welcome to this inviting bi-level half-duplex, perfectly situated in the peaceful and sought-after community of Sunridge! Designed for both comfort and functionality, this home boasts an open-concept layout with soaring vaulted ceilings that enhance the sense of space and light. The living area flows seamlessly into the dining space and stylish kitchen, where granite countertops, stainless steel appliances, and a large island with bar seating make entertaining effortless. A full-size pantry provides ample storage, while the dining area opens directly onto the back deck—perfect for outdoor enjoyment. The fully fenced yard offers privacy and includes convenient off-street parking. Upstairs, a well-placed 2-piece powder room adds convenience for guests. Downstairs, you’ll find three cozy bedrooms, a beautifully appointed 4-piece bathroom with a sleek concrete vanity top, and a laundry area with a front-load stacking washer and dryer. Located just a short walk from Sunridge’s stunning waterfall, playground, park, and scenic lake with walking paths, this home also offers easy access to Senator Joyce Fairbairn Middle School. Experience the perfect balance of charm, functionality, and prime location—don’t miss your chance to make this wonderful home yours!
Property Details
Interior
Features
Main Floor
2pc Bathroom
Dining Room
8`6" x 13`2"Kitchen
10`11" x 14`7"Living Room
11`7" x 19`8"Exterior
Features
Parking
Garage spaces -
Garage type -
Total parking spaces 1
Property History
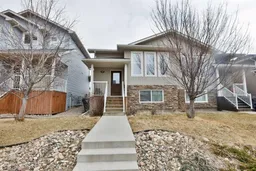 20
20
