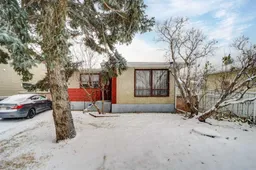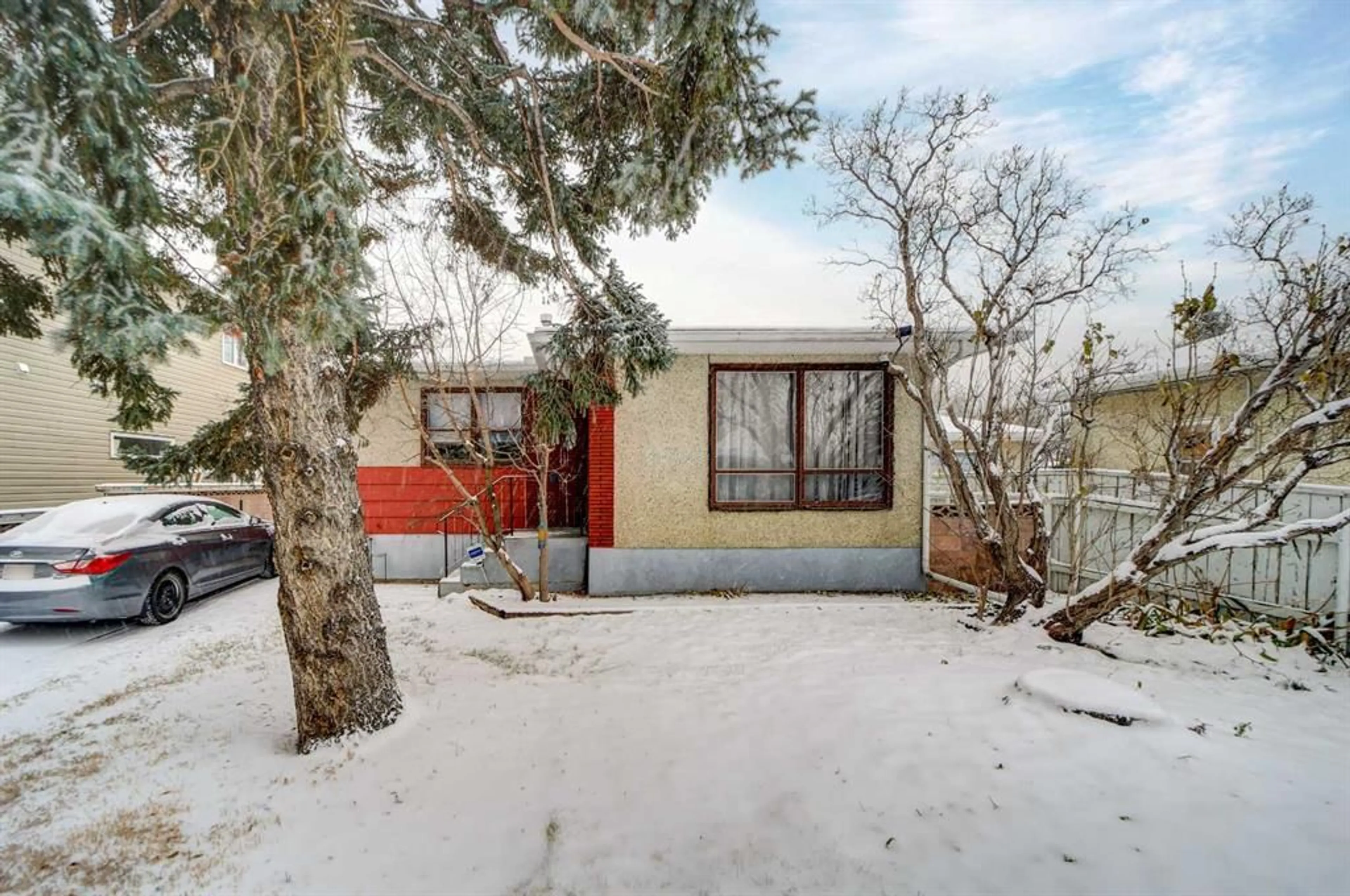Discover the perfect blend of charm and functionality in this solidly built 1961 bungalow. Featuring 3 bedrooms on the main floor and an additional 1 bedroom in the fully finished basement, this home offers plenty of space for family living or rental income.
Step into a bright and inviting main floor, showcasing large windows that fill the space with natural light and stunning hardwood floors that add timeless appeal. With 992 square feet of living space on one level, this home is well-sized and practical.
The basement extends your living area with a spacious family room, additional bedroom, a canning room that can easily be converted into a 5th bedroom. The basement also has a 2nd bathroom and ample storage.
Outside, you'll find a front driveway and rear parking pad, offering convenient parking options. The detached double garage off the rear lane provides secure storage or workshop space.
Whether you're a first-time homebuyer looking for a cozy home or an investor seeking a revenue-generating property, this home has everything you need. Conveniently located in a family-friendly neighborhood, it’s a must-see opportunity you won’t want to miss!
Inclusions: Central Air Conditioner,Dishwasher,Oven,Refrigerator,Washer/Dryer
 36
36


