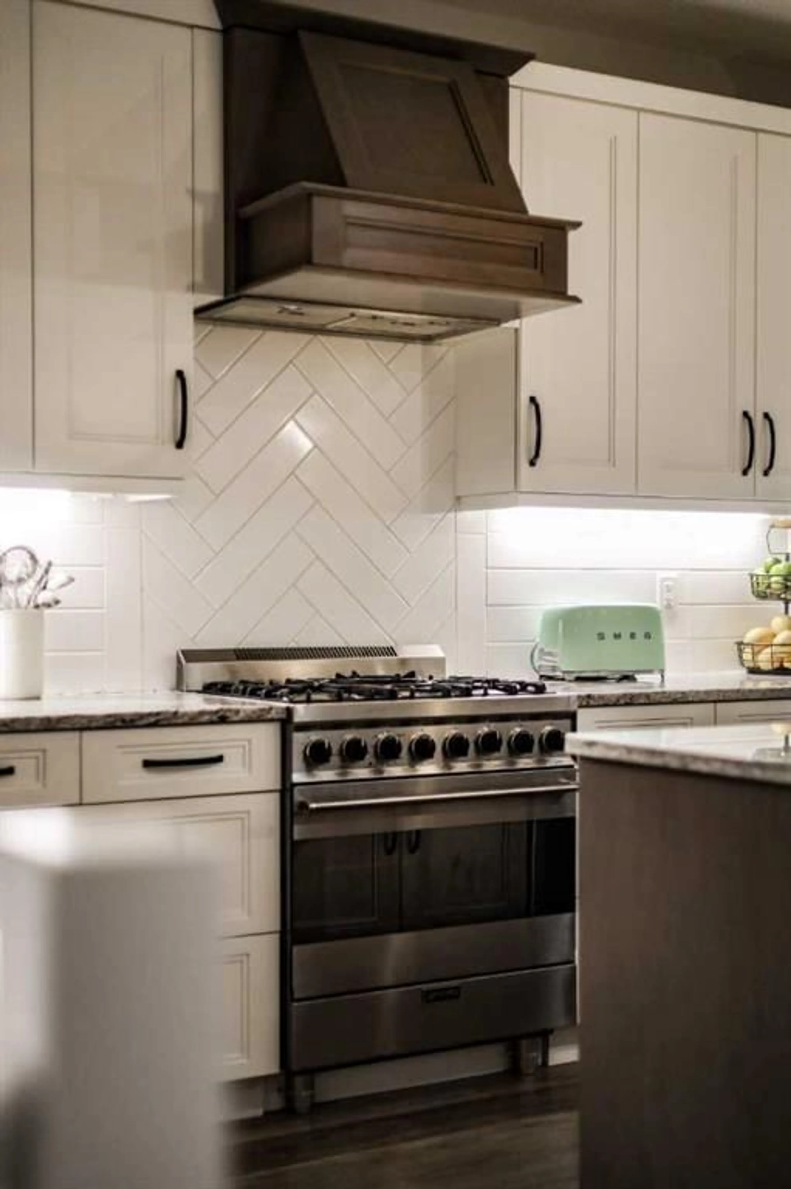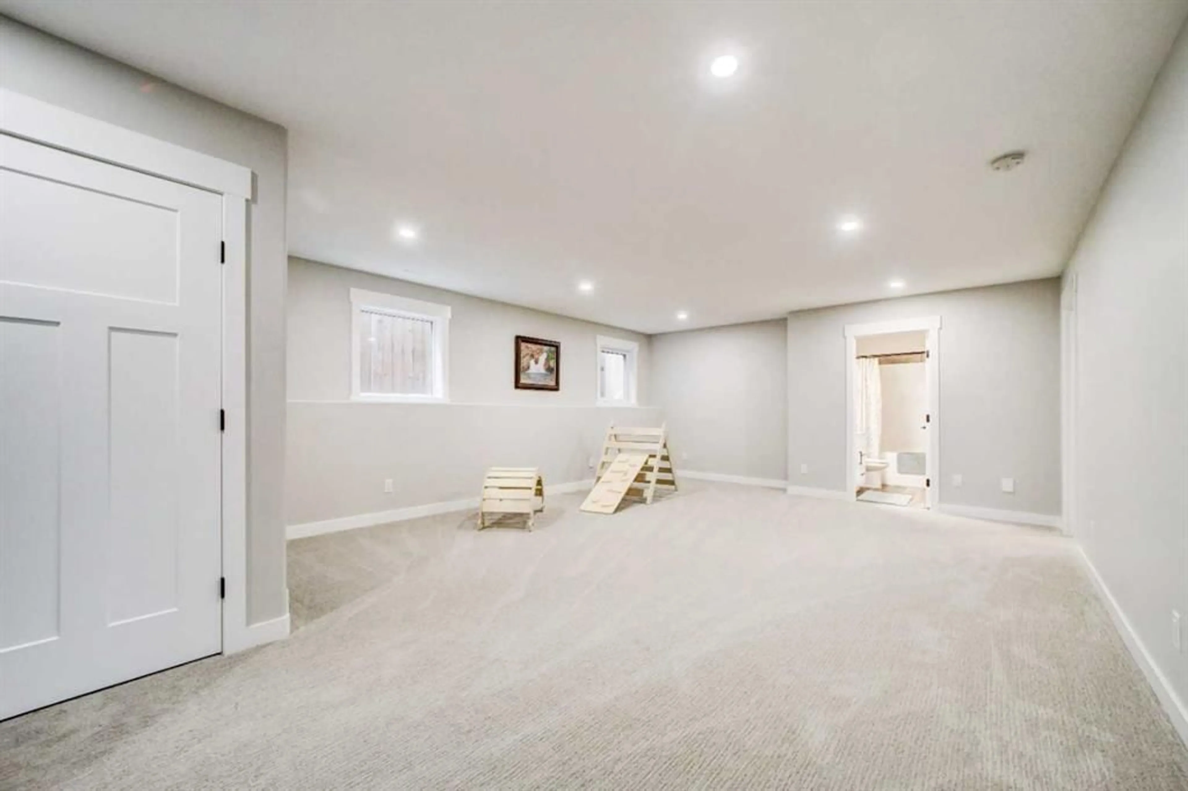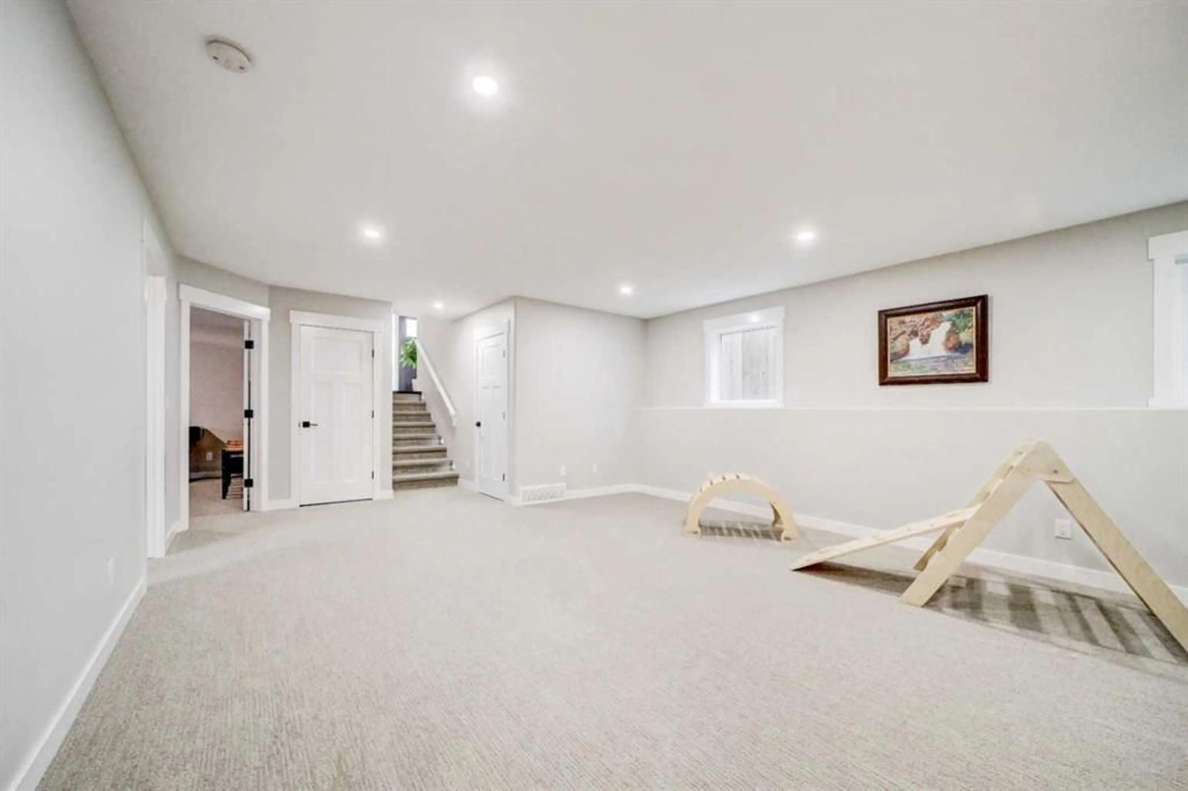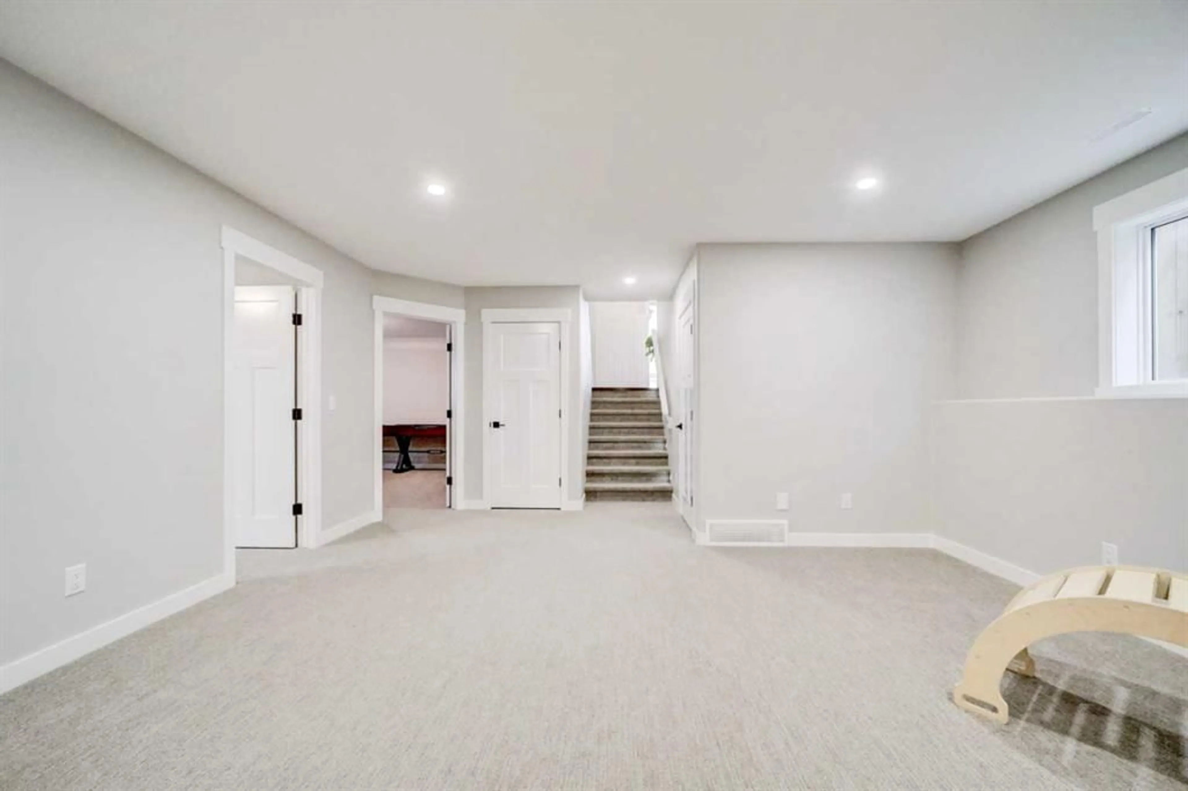709 Sixmile Cres, Lethbridge, Alberta T1K8G3
Contact us about this property
Highlights
Estimated valueThis is the price Wahi expects this property to sell for.
The calculation is powered by our Instant Home Value Estimate, which uses current market and property price trends to estimate your home’s value with a 90% accuracy rate.Not available
Price/Sqft$458/sqft
Monthly cost
Open Calculator
Description
Welcome to this beautifully crafted turn-key home in one of South Lethbridge’s most desirable and growing communities, Sixmile. With 5 bedrooms and 3 full bathrooms, this property offers plenty of space for families seeking comfort and convenience. Step inside to discover custom carpentry details throughout that make this bi-level truly one of a kind. The open-concept main floor features a modern kitchen complete with a butler’s pantry — a dream for coffee lovers and entertainers alike. Just off the dining area, the covered deck provides privacy and wind protection, creating the perfect spot to relax and take in stunning prairie sunsets. Downstairs, the lower level impresses with 3 oversized bedrooms, each with generous closet space, as well as a spacious family room ideal for gatherings or a home theatre. Additional highlights include: Double attached garage with plenty of storage. Gemstone Lighting, Close proximity to Lethbridge Polytechnic, schools, shopping, Lethbridge Airport, Golf Course, Walkways, easy access to major roadways to quickly get around Lethbridge and amenities. This home truly blends thoughtful design with functionality — offering space, style, and unbeatable location. A must-see for buyers looking to settle into South Lethbridge living!
Upcoming Open House
Property Details
Interior
Features
Basement Floor
Furnace/Utility Room
5`9" x 12`0"Bedroom
11`2" x 13`7"4pc Bathroom
5`0" x 8`10"Bedroom
11`2" x 13`5"Exterior
Features
Parking
Garage spaces 2
Garage type -
Other parking spaces 2
Total parking spaces 4
Property History
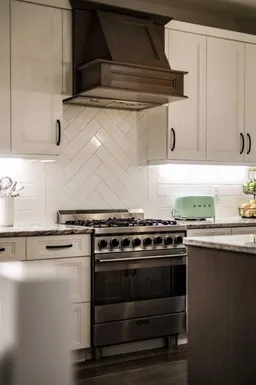 50
50
