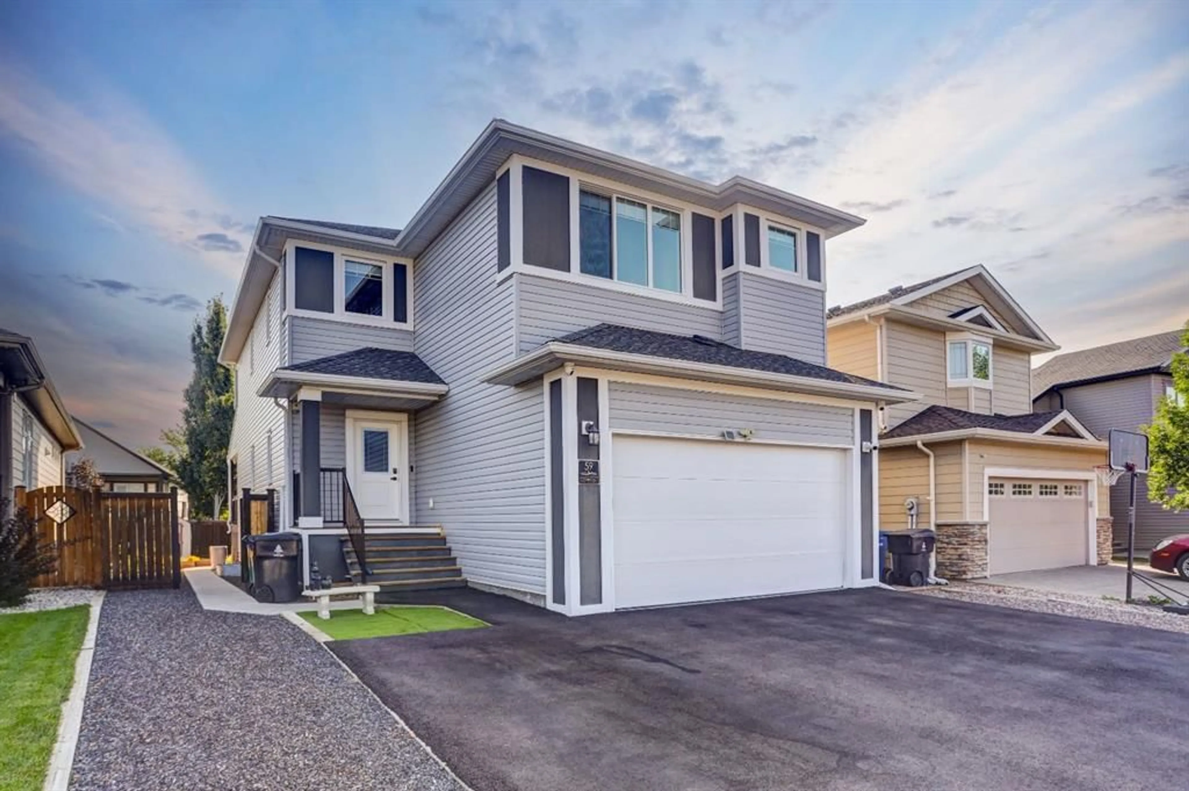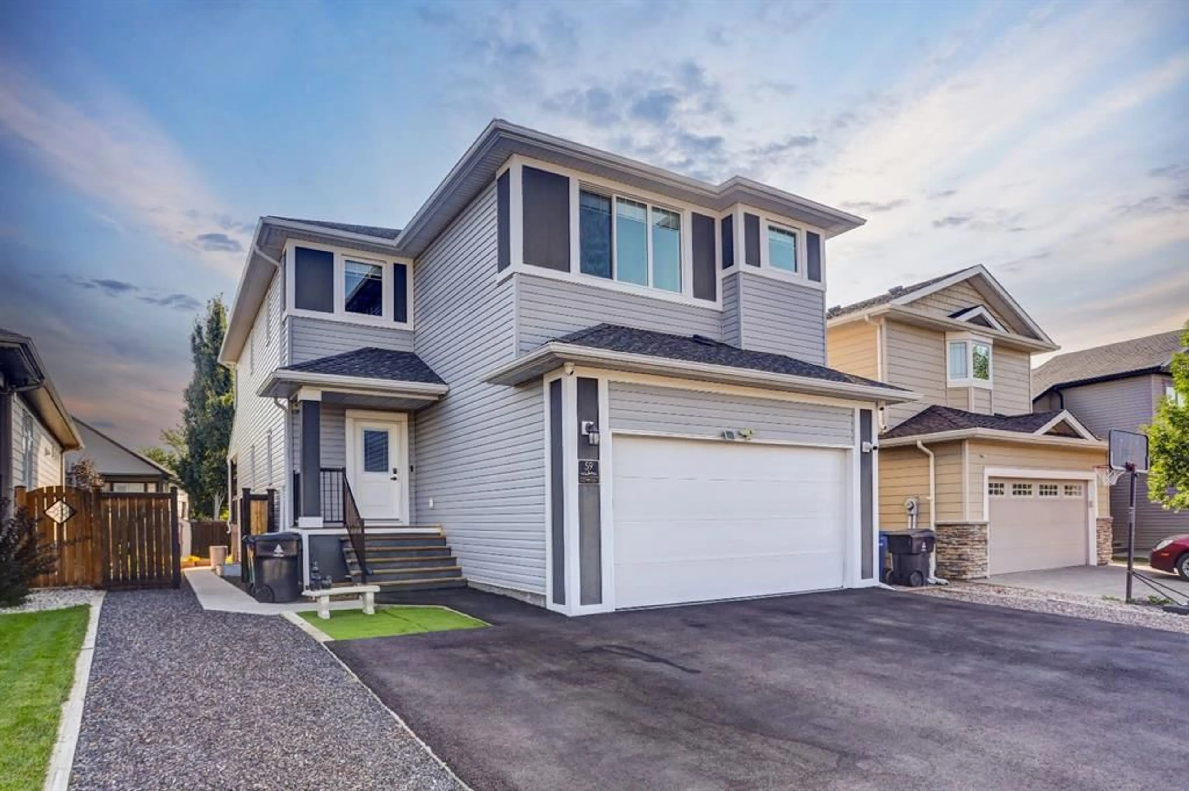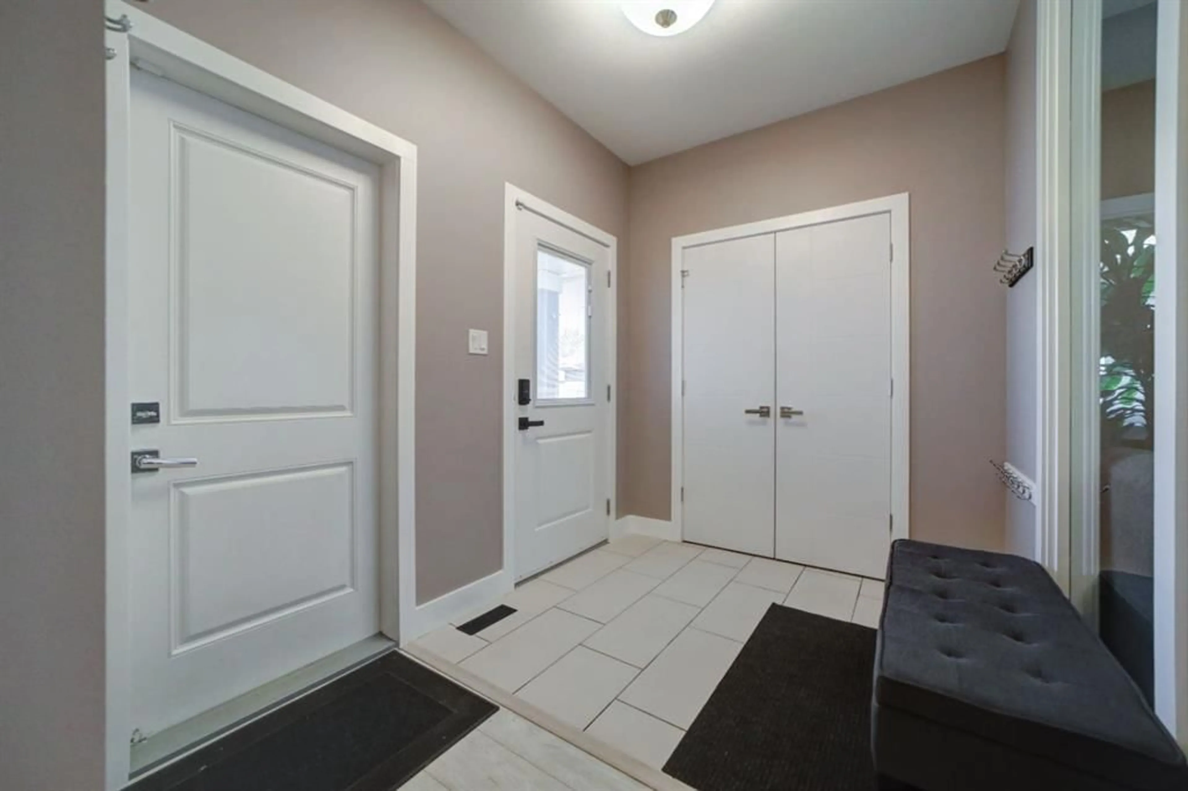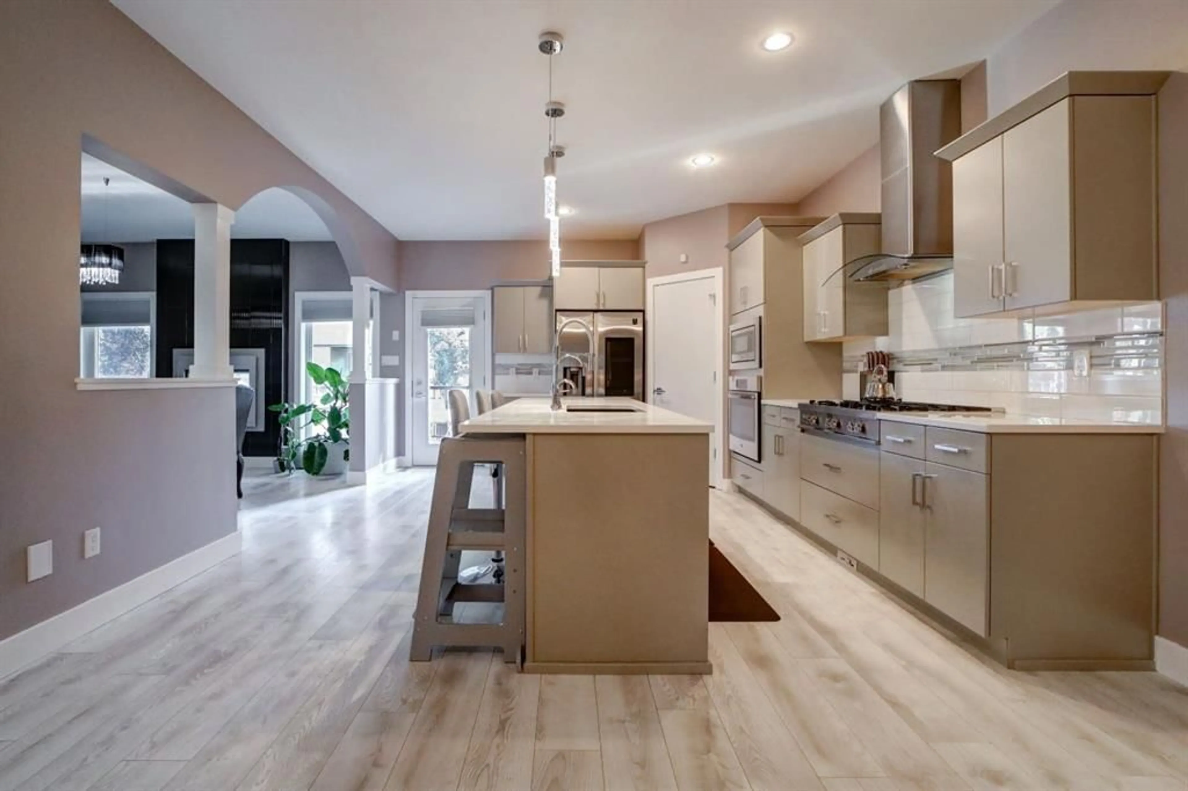59 Sixmile Rd, Lethbridge, Alberta T1K 5S6
Contact us about this property
Highlights
Estimated valueThis is the price Wahi expects this property to sell for.
The calculation is powered by our Instant Home Value Estimate, which uses current market and property price trends to estimate your home’s value with a 90% accuracy rate.Not available
Price/Sqft$295/sqft
Monthly cost
Open Calculator
Description
Welcome to 59 Sixmile Rd South in Lethbridge, Alberta! This stunning 4-bedroom, 3.5-bathroom home offers a perfect blend of luxury and comfort. On the top floor, you’ll find three spacious bedrooms, including a master suite featuring a high-end walk-in closet. The convenience of a laundry room on both the top floor and in the basement makes everyday living a breeze. A versatile bonus room adds extra space for relaxation or play. The main floor showcases an impressive all-glass family room that floods the space with natural light, complemented by a dual-sided fireplace that elegantly separates the dinning room and outside oasis. Step outside to the covered deck area, perfect for entertaining or enjoying quiet evenings. The fully finished basement is an entertainer’s dream, boasting a large bedroom and a 4-piece bathroom. You’ll love the full bar with a dishwasher and the massive theater room, equipped with a projector, screen, and top-of-the-line sound system controlled through a Control4 system. The yard is a low-maintenance oasis with AstroTurf, eliminating the need for mowing or watering. Additional highlights include permanent outdoor lighting, a fully insulated garage with epoxy floors, and a comprehensive security system for peace of mind. Don’t miss your chance to own this exceptional home—schedule a viewing today with your favorite realtor!!!
Property Details
Interior
Features
Basement Floor
Bedroom
13`8" x 13`3"Laundry
9`1" x 7`7"Media Room
13`8" x 16`6"Furnace/Utility Room
9`8" x 6`5"Exterior
Features
Parking
Garage spaces 2
Garage type -
Other parking spaces 2
Total parking spaces 4
Property History
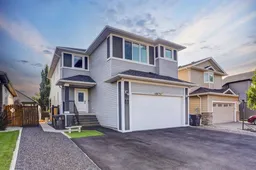 50
50
