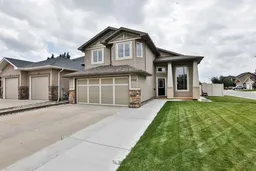Beautiful Family Home Just Steps from the Lake!
What a location, what a home! Nestled just a short walk from not one—but two beautiful lakes, this well-designed home offers the perfect blend of comfort, style, and functionality. With 4 bedrooms and 3 full bathrooms, there’s plenty of room for the whole family to enjoy.
The main floor features a spacious primary bedroom complete with a walk-in closet and a luxurious 5-piece ensuite that includes dual sinks, a separate shower, and a relaxing tub. The open-concept layout is enhanced by vaulted ceilings, creating a bright and airy atmosphere. The kitchen is thoughtfully appointed with a pantry, stainless steel appliance package, and a breakfast bar—perfect for casual meals or entertaining.
Upstairs, you’ll find two more bedrooms and another full bathroom, while the lower level offers a cozy retreat with an additional bedroom, full bath, and a welcoming fireplace—ideal for movie nights or relaxing evenings at home.
Enjoy great street appeal with extensive concrete work around the home, along with a rear deck and patio space to soak up the outdoors. And with central A/C, you'll stay cool and comfortable during those warm summer days.
This is a wonderful opportunity to live in a peaceful, lake-side neighbourhood while enjoying all the features of a thoughtfully designed home!
Inclusions: Dishwasher,Dryer,Refrigerator,Stove(s),Washer
 31
31


