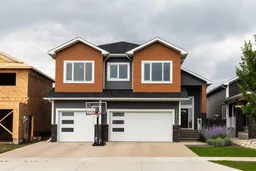Welcome to a home that truly has it all—space, style, and a setting you’ll love. Located in a quiet pocket of South Lethbridge with no neighbours in front or behind, this beautifully finished bi-level offers privacy, luxury, and room to grow.
With 2,227 sq. ft. above grade and a fully developed walk-up basement, this home features 5 oversized bedrooms, including a nearly 700 sq. ft. master retreat complete with a double-sided see-through fireplace and a gorgeous 5-piece ensuite. There’s also a bright main-floor office just off the living room, ideal for working from home or managing family life.
The heart of the home is a show-stopping kitchen, featuring granite countertops throughout—yes, even in the pantry, bathrooms, and laundry room—plus stainless steel appliances and a second fridge in the walk-in pantry. Vaulted ceilings and 3 fireplaces throughout the home bring warmth, light, and character to every room.
Outside, enjoy a massive partially covered deck off the main floor, plus an enclosed patio off the basement walk-up, perfect for year-round use. The fully landscaped yard includes underground sprinklers, and backs directly onto open fields for unmatched privacy and views.
Top it all off with a huge triple car garage, and this home checks every box—from everyday comfort to effortless entertaining.
Inclusions: See Remarks
 39
39


