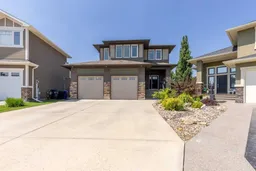A stunning Sixmile home located in a quiet cul-de-sac. Perfect for a family looking for elevated living, great access to major amenities and in a family-oriented neighbourhood. A cozy front verandah welcomes you to this 2,280 sq/ft 2 storey built by Van Arbour. The main floor is a functional, wrap-around floor plan that includes a well sized pantry, private mud room, half bathroom and open concept living, kitchen and dining areas complete with a gas fireplace and quartz counters. Heading upstairs there is a bonus living room which makes for a great flex space, the primary suite enjoys a view of the backyard, has a 5-piece ensuite that enters into the walk-in closet which then enters into the laundry room, talk about convenience! There are 2 additional bedrooms upstairs that share a 4 piece bathroom. The finished basement enjoys a wet bar in the family room, the perfect place to have movie nights or to watch the big game! 2 more bedrooms and a 4 piece bathroom are downstairs, along with plentiful storage space. The double garage is heated with extra tall ceilings, a covered deck keeps you protected from the elements and the backyard is a place you'll spend all your time this summer! A patio complete with water feature, garden beds, the pie-shaped lot brings lots of lawn to enjoy and there's an option for RV parking!
Inclusions: Bar Fridge,Central Air Conditioner,Dishwasher,Garage Control(s),Microwave,Range Hood,Refrigerator,Stove(s),Washer/Dryer,Window Coverings
 50
50


