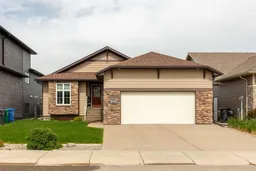Welcome to 342 Sixmile Ridge S, a beautifully appointed bungalow nestled in a quiet, sought-after neighbourhood on the south side of Lethbridge. Offering nearly 1,400 square feet of thoughtfully designed living space, this home impresses with soaring vaulted ceilings and rich hardwood floors that flow seamlessly through the main living areas. The heart of the home is the elegant kitchen, featuring timeless wood cabinetry, granite countertops, stainless steel appliances, a corner pantry, and a spacious dining area perfect for gatherings. The living room is warm and inviting, centered around a striking floor-to-ceiling rock-faced gas fireplace that adds both charm and comfort. The generous primary suite offers a peaceful retreat with a large walk-in closet and a spa-inspired 4-piece en-suite complete with a separate tub and shower. A versatile flex room at the front of the home provides the option for a second bedroom or private office, while a stylish half bath and convenient main floor laundry complete the layout. The fully developed basement extends the living space with an expansive family room, two additional bedrooms, and a well-appointed 4-piece bathroom. Outdoors, enjoy a low-maintenance backyard with artificial turf surrounded by established flower beds, a partially covered deck perfect for relaxing or entertaining, and underground sprinklers in both the front and back yards. Additional features include a 25x23 attached garage with soaring ceilings and ample room for storage. Surrounded by wonderful neighbours in a peaceful setting, this home effortlessly blends comfort, style, and functionality.
Inclusions: See Remarks
 38
38


