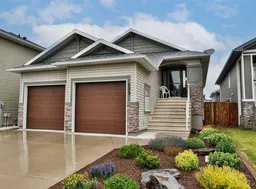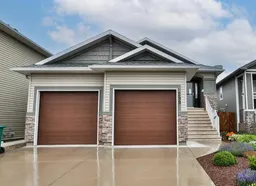Welcome to this beautiful raised bungalow in the sought after Sixmile neighborhood. This home offers over 2500 sq ft of finished living space with 1352 sq ft on the main level and a fully developed basement adding another 1265 sq ft.. The main floor is an open floorplan with vaulted ceilings, large windows, and a skylight that floods the kitchen, dining, and living room area with natural light. The gourmet kitchen features beautiful custom cabinets, upgraded stainless steel appliances, a corner pantry, and granite countertops. Adding to the true functionality of a bungalow is the main floor laundry room and the primary bedroom. The master bedroom boasts luxurious features like a tray ceiling, walk-in closet, and a 5 piece ensuite with double vanity and jetted tub. There are a total of 4 generous sized bedrooms in the home with 2 on the main (Primary +1) and 2 in the basement, along with 2 additional full bathrooms. The fully developed basement offers a tremendous amount of space for family with the 2 large bedrooms and a huge family room with custom built-ins and a gas fireplace for hours of comfortable family time. Being a raised bungalow the basement enjoys large windows and plenty of light. In the storage/utility room you will find the high efficiency furnace, tankless hot water heater, and sump pump, that all keep this home running efficiently. The yard has been beautifully maintained, along with grass there is a cement pad for outdoor furniture for entertaining. A covered deck off the dining area allows for comfortable enjoyment, convenient grilling, and easy access to the beautiful yard. Last but not least is the fully finished attached 'HEATED' double garage with double doors, fully finished, and offering plenty of additional storage. This home has been meticulously maintained and would be great for a growing family or having the grandkids for a sleepover. Call your favorite real estate agent to view today and see if this might be the perfect house for you!
Inclusions: Dishwasher,Microwave,Range Hood,Refrigerator,Stove(s),Washer/Dryer,Window Coverings
 29
29



