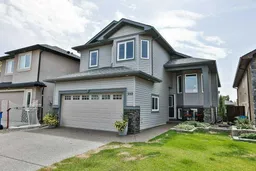Welcome to this beautifully upgraded 5-bedroom, 3-bathroom, bi-level home in the desirable Sixmile area of the Southgate subdivision. Featuring hardwood floors throughout the open-concept main floor creating a seamless transition from the stunning kitchen, dining room, to the cozy living room. The vaulted ceilings create a bright and expansive feeling of space. The kitchen has beautiful professionally painted cabinets with gorgeous granite countertops, a large island with eating bar, built-in Fridge/Freezer combo, and a slide-in range with a stainless steel hoodfan. The custom light fixture and designer backsplash tile put the finishing touches on this stunning kitchen. On this main level there are two bedrooms and a 4 piece full bathroom. The primary bedroom occupies the entire upper level offering plenty of space for a king bed and the furniture of your choice, as well as offering a beautiful ensuite with a tiled glass shower, and a walk-in closet. The laundry is in the basement in the large utility/furnace room. The remainder of the fully finished basement has been converted to accommodate a 2 bedroom illegal suite with its own separate walkout entrance. This suite has been thoughtfully designed to create a spacious and bright space perfect for a renter or family member. With all above-ground windows, all rooms get plenty of natural light. The suite enjoys a perfectly sized kitchenette and the convenience of its own stacking washer and dryer. The other great feature of this suite is its own covered sunken patio space and a 2 car parking pad off the back lane. The yard has been beautifully landscaped and the home has fantastic curb appeal. This home has it all, a desirable location, beautiful finishes and features, and the bonus of a super functional suite. This one won't last long so call your favorite real estate agent to view today!
Inclusions: Built-In Freezer,Built-In Refrigerator,Dishwasher,Microwave,Range Hood,Refrigerator,Stove(s),Washer/Dryer,Washer/Dryer Stacked,Window Coverings
 35
35


