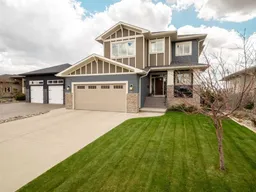"We had to buy it for the stunning views!"...That's exactly what these owners said when they purchased this large beautiful two storey home backing the Coulees to the South in Sixmile some years ago. Originally built by Van Arbor Homes, this is such a fantastic family home. 9 foot ceilings on all 3 levels. Forced walk-up basement entry to backyard. Beautiful hardiplank exterior with stone accents. Excellent curb appeal. Inside, you'll find an open plan with welcoming entry open to above and tiled floors for foyer, mudroom, and hallway. Mudroom leads to walk-through butler pantry in to Kitchen. Kitchen, dining room and living room have hardwood floors. Kitchen features ample cabinets, stainless steel appliance package, and quartz counters. Large windows adorn the rear of the home and offer views to the backyard and coulees in so many rooms. Enjoy the views standing at the sink in the kitchen, sitting in the dining room, or sitting in the living room that also features a gas fireplace. Of course, you can also go out to the deck and just take it all in! Deck features a gas line for your BBQ! Main floor also features an office/music/flex room with 2 sets of pocket doors to the hallway and living room. A 2 piece bathroom completes the main. Upper level houses a large bonus room at the rear of the home with more views of the Coulees from an elevated perspective. These views are also available in the primary bedroom with space for a seating area to just enjoy your morning coffee or evening night cap. On a clear day, you can even see the mountains in the distance! Primary bedroom also features a 5 piece ensuite with separate tub and shower, and a large walk-in closet. There is a pocket door from the walk-in closet to the laundry room as well. So convenient! Upper level also has 2 more good size bedrooms, including one with a walk-in closet. There is also another full bathroom with tub/shower combo. Basement is fully developed with family room that features an electric fireplace, wet bar with plenty of cabinets, and an exit door that walks-up to backyard. There are also 2 more bedrooms, and a full bathroom on this level. Basement bathroom has electric in-floor heat. Family room has in-floor heat lines that are fed from hot water tank to supplement the forced air system. The backyard is beautiful and features an additional shortened covered patio area, a play set, a shed, and a boardwalk deck to enjoy. Again, check out the views! Home has conveniences of central a/c and central vac with attachments. Double Attached Garage has extra depth on one side for your large vehicle and is plumbed with a gas line for a future heater. Don't miss this opportunity to buy in one of Lethbridge's best neighbourhoods in one of the best locations in that neighbourhood!
Inclusions: Central Air Conditioner,Dishwasher,Dryer,Electric Stove,Garage Control(s),Range Hood,Refrigerator,Washer,Window Coverings
 50
50


