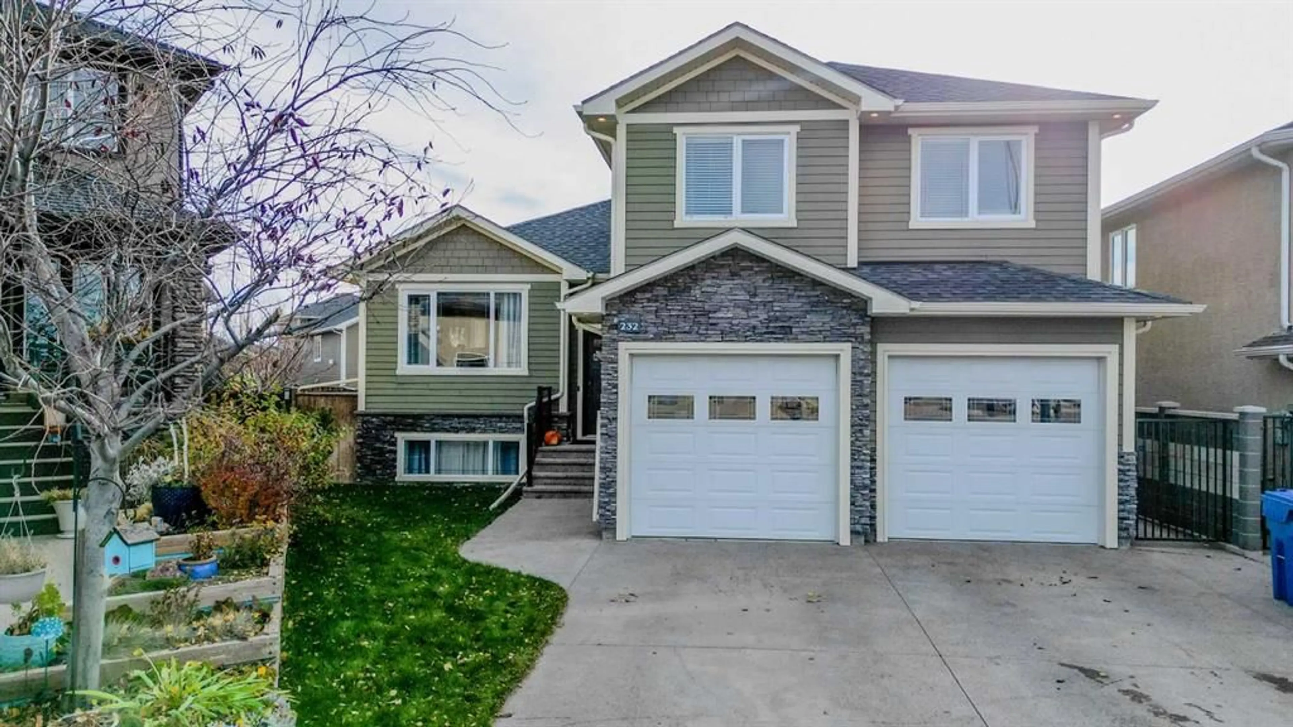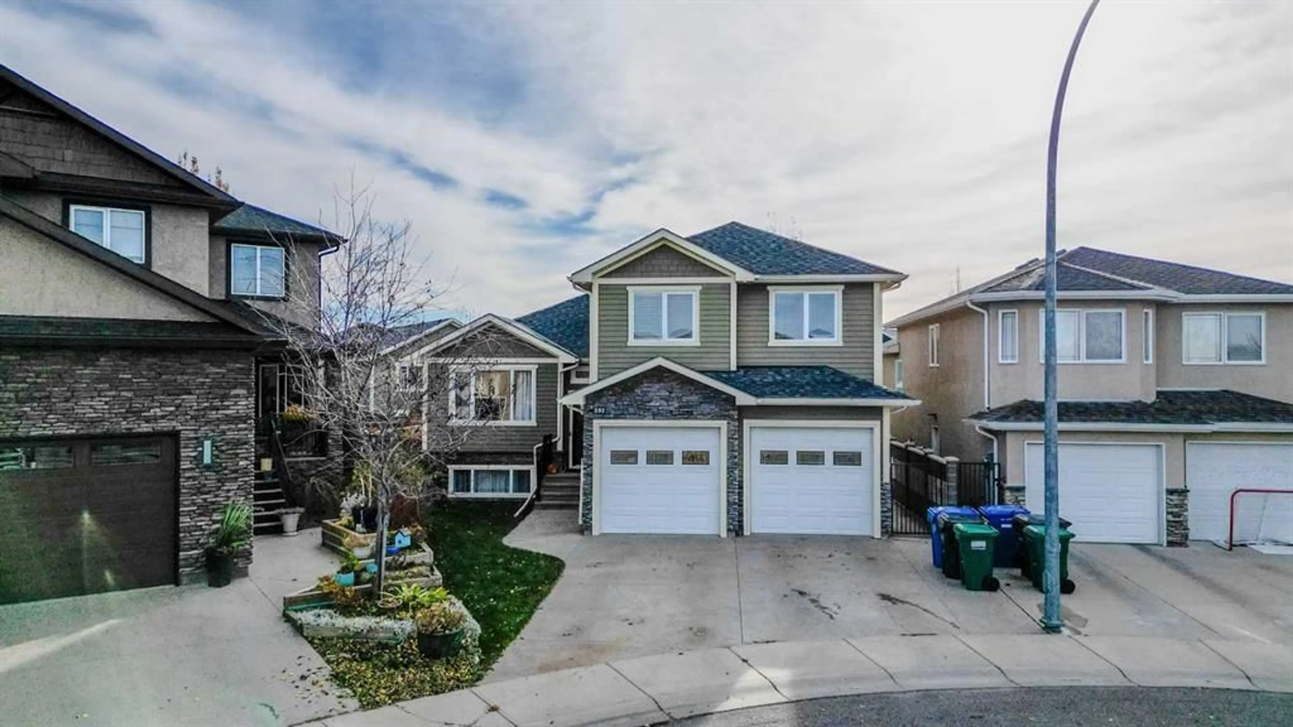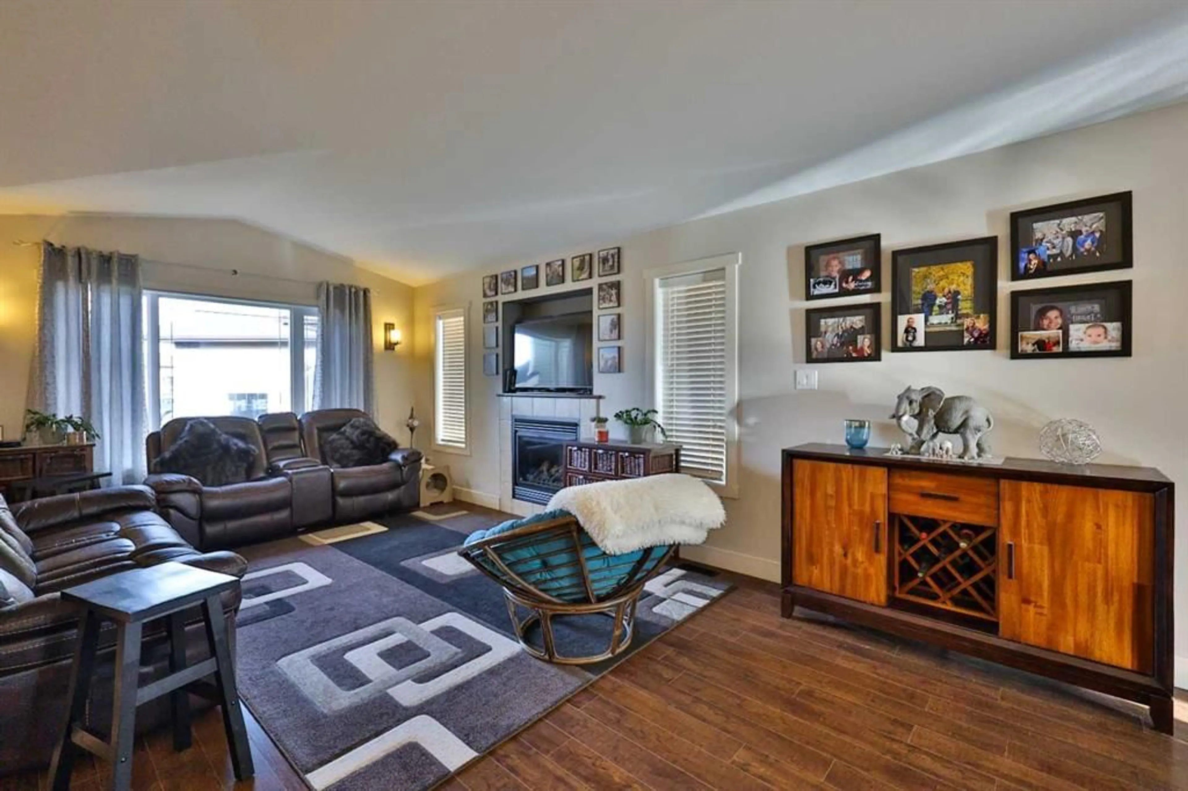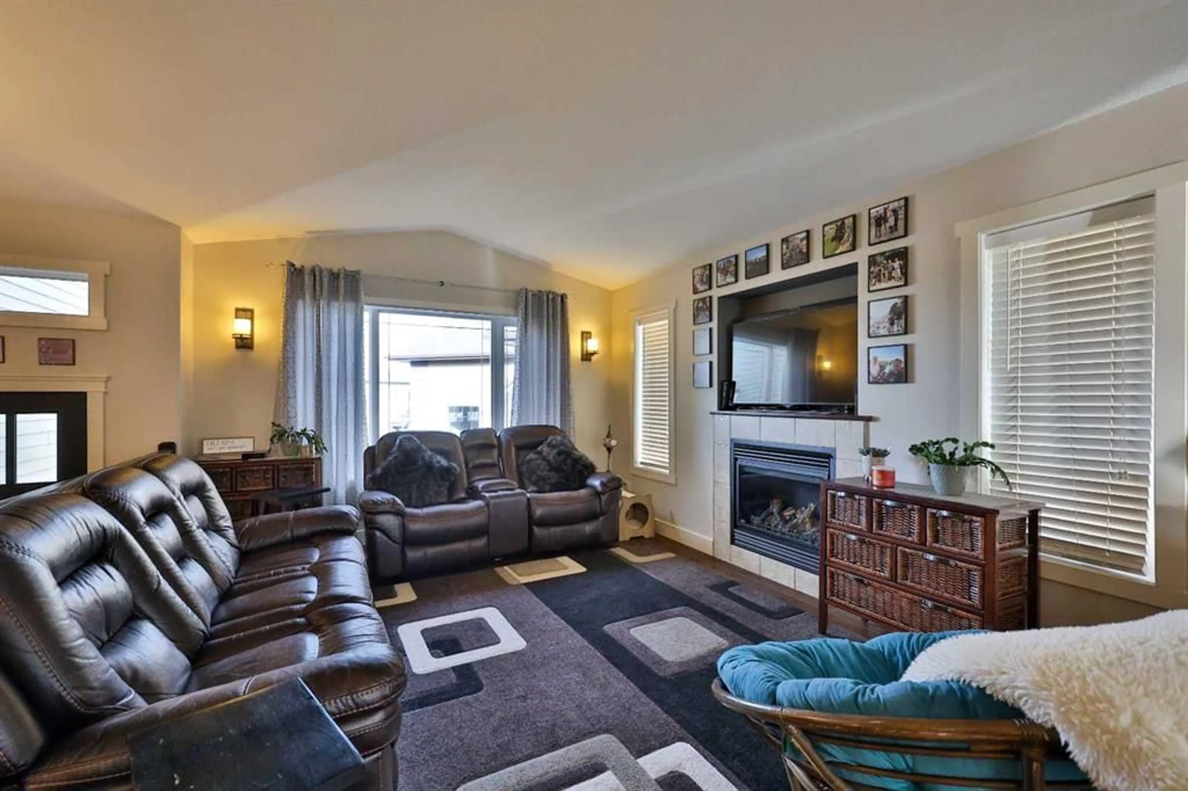232 Sixmile Common, Lethbridge, Alberta T1K 5S7
Contact us about this property
Highlights
Estimated valueThis is the price Wahi expects this property to sell for.
The calculation is powered by our Instant Home Value Estimate, which uses current market and property price trends to estimate your home’s value with a 90% accuracy rate.Not available
Price/Sqft$405/sqft
Monthly cost
Open Calculator
Description
Welcome to this beautifully maintained executive modified bi-level home built by Grizzly Ridge! It offers over 1,700 sq. ft. of comfortable living space with thoughtful details throughout. Built in 2009, this property combines functionality and luxury in a quiet south-side crescent location. And car enthusiasts and hobbyists will appreciate not one, but TWO heated double garages—an attached 22' x 25'6" garage plus a detached 24' x 24' garage with 10’ ceilings, 220 power, and built-in speakers! The spacious main level features vaulted ceilings, a bright open-concept living area, and a stunning kitchen with a large centre island and plenty of storage and workspace. The generous primary suite is a true retreat, complete with a double vanity, walk-in shower, and relaxing soaker tub. Both the main floor and upper bathroom feature in-floor heating for added comfort! Downstairs, the full walk-up basement feels bright and inviting with 9’ ceilings and large windows that bring in plenty of natural light. The expansive family room is perfect for movie nights, games, or entertaining—with a pool table and hot tub included. There’s also additional parking space behind the home for extra vehicles or guests. Additional highlights include built-in indoor and outdoor speakers, two fireplaces, central A/C, underground sprinklers, a covered rear deck, glass railings, and a fully fenced, landscaped yard. This is a rare opportunity to own a spacious, move-in-ready home with exceptional garage space and an ideal layout for family living or entertaining!
Property Details
Interior
Features
Basement Floor
Game Room
36`4" x 24`6"Bedroom
10`5" x 11`10"Furnace/Utility Room
11`7" x 10`10"3pc Bathroom
8`1" x 4`8"Exterior
Features
Parking
Garage spaces 4
Garage type -
Other parking spaces 2
Total parking spaces 6
Property History
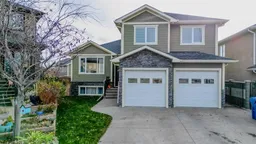 45
45
