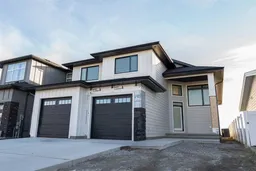Introducing 1676 Sixmile View S, a brand new home in Lethbridge ready for occupancy on December 1! This thoughtfully designed property offers 1,909 square feet of modern living space, featuring five bedrooms, 3.5 bathrooms, and a double garage. The main level boasts an open-concept layout, seamlessly blending the kitchen, dining room, and living area for an inviting and spacious feel. The kitchen is well-equipped and designed for both daily living and entertaining. The main level also includes a dedicated office space, perfect for remote work, and a primary bedroom with a 5-piece ensuite and walk-in closet, providing a luxurious retreat. On the upper level, two additional bedrooms and a four-piece bathroom offer comfort and convenience. The foyer provides direct access to the garage, with a laundry room situated nearby for easy functionality. The basement expands the living space with a large rec room, two more bedrooms complete with walk-in closets, a 4-piece bathroom, and plenty of storage options. Discover the lifestyle this beautiful new home at 1676 Sixmile View S can provide. Reach out today to make it your own. Contact your favourite REALTOR® today!
Inclusions: Garage Control(s),Range Hood,Refrigerator,Stove(s),Tankless Water Heater
 32
32


