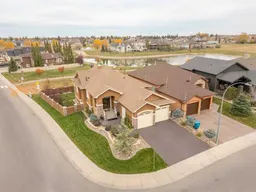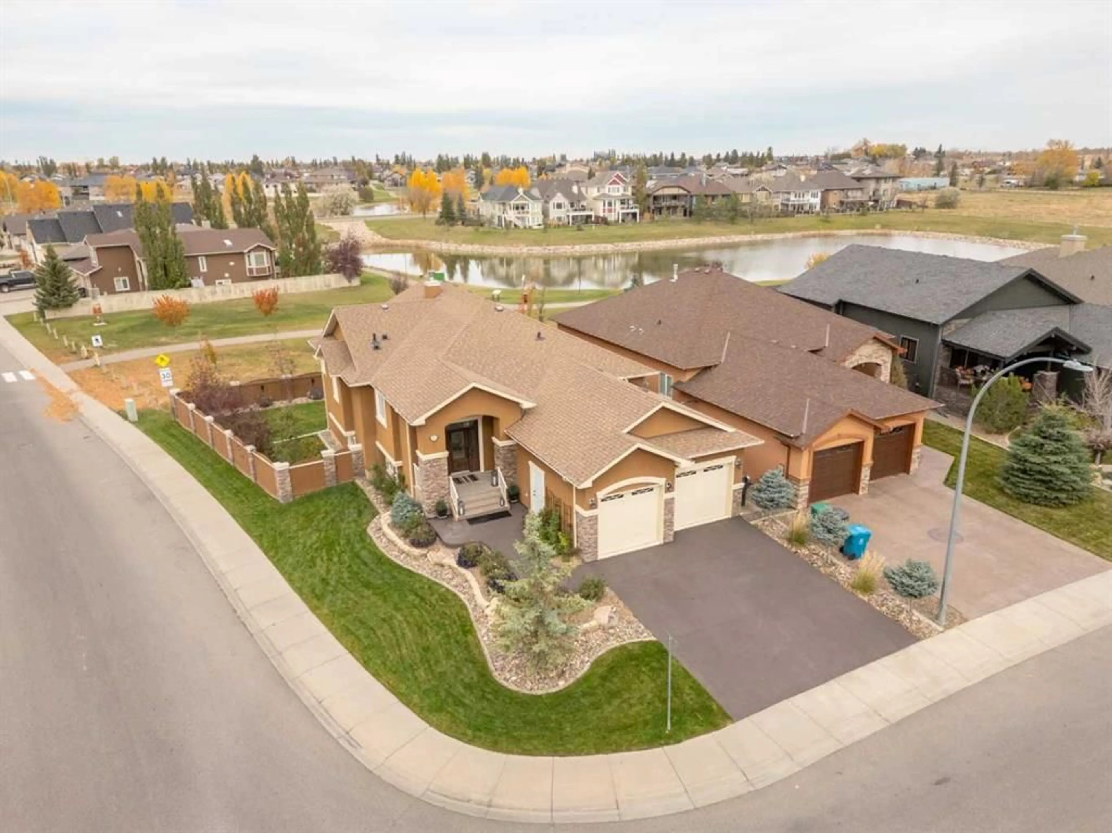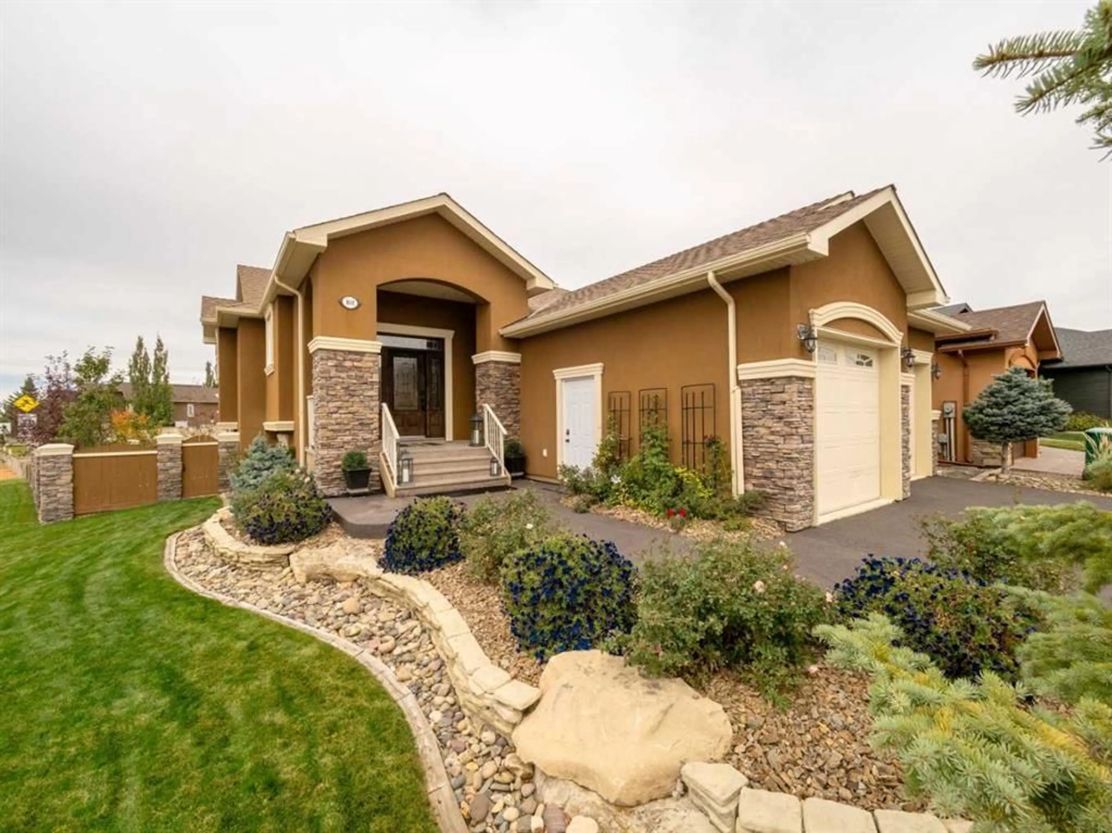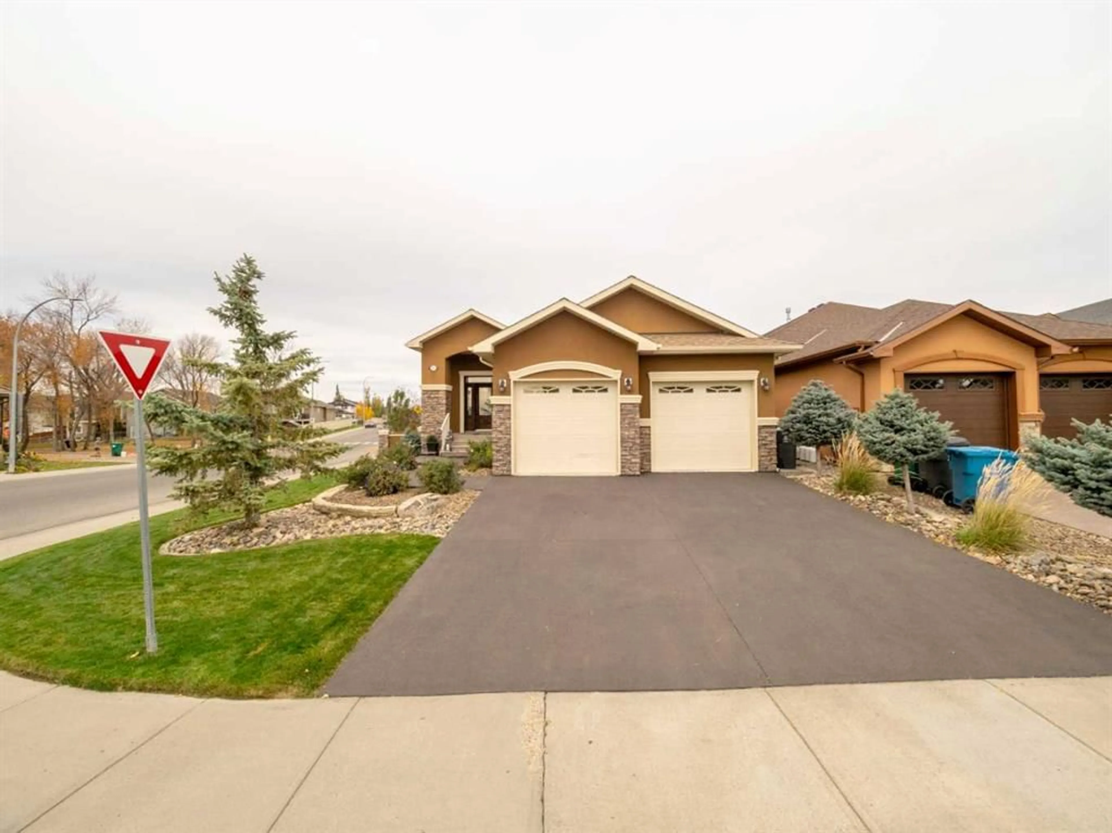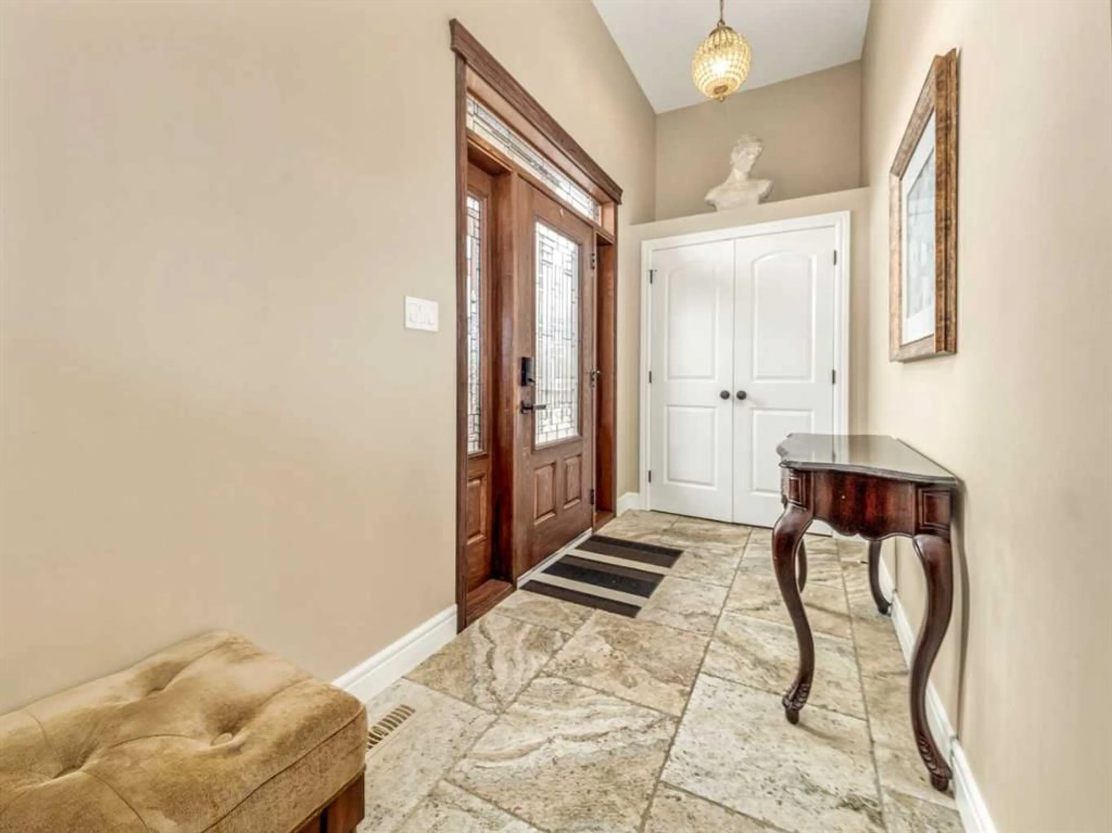101 Sixmile Common, Lethbridge, Alberta T1K 5S6
Contact us about this property
Highlights
Estimated ValueThis is the price Wahi expects this property to sell for.
The calculation is powered by our Instant Home Value Estimate, which uses current market and property price trends to estimate your home’s value with a 90% accuracy rate.Not available
Price/Sqft$525/sqft
Est. Mortgage$3,650/mo
Tax Amount (2024)$8,581/yr
Days On Market190 days
Description
Executive Bungalow with walk-out basement on 60 foot wide lot backing the park, walking path, and pond in desirable Sixmile neighbourhood close to all south side shopping and conveniences. Originally built by Empire Homes, this former show home was designed and built with attention to detail. Strong stucco exterior with stone accents. Inside you'll find a welcoming foyer that provides good privacy where you can't see into the rest of the home. Around the corner of the foyer, you'll find an open plan with high ceilings and hardwood floors on main for kitchen, living room, & dining room. Gourmet kitchen has floor to ceiling cabinets and large island that features more cabinets and sink. Just off the kitchen is a coffee prep station or stand up office, that leads to a walk-thru pantry, and laundry room with entrance to the double garage. Dining room features a door to the covered deck out back with view of the park! Living room has oval tray ceiling, gas fireplace with mantle, and large windows along the back. Main floor also features 2 bedrooms including primary with 4 piece ensuite that features walk-in glass steam shower, and double vanity. Primary bedroom also has a walk-in closet and a door to the deck out back. A second 4 piece bathroom completes the main. Walk-Out Basement is accessed from a beautiful curved staircase in the centre of the home. Basement has great features including a family room with custom built-ins, a fireplace, and a bar with sink. There is also a reading/music area close to the windows that adorn the rear of the home. Additionally, there is a separate media/theatre room, 2 more bedrooms, another full bathroom, and plenty of storage. The current owners enclosed the covered patio to make a sunroom and a gym. While these areas aren't heated by the forced air furnace in the home, they do have installed space heaters to use to add warmth when you need it. Backyard is fenced and landscaped with underground sprinklers and . Home has conveniences of central a/c, central vac, in-ceiling speakers, control 4 module, gas line to BBQ on deck, & tankless hot water.
Property Details
Interior
Features
Basement Floor
Exercise Room
13`8" x 9`4"Sunroom/Solarium
16`7" x 9`3"Furnace/Utility Room
12`2" x 6`0"Family Room
23`4" x 21`4"Exterior
Features
Parking
Garage spaces 2
Garage type -
Other parking spaces 2
Total parking spaces 4
Property History
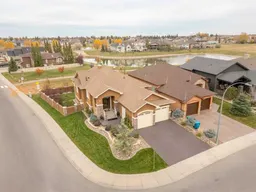 50
50