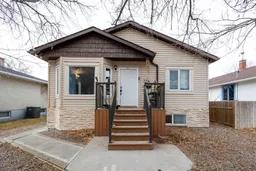Charming Home with Income-Generating, non-approved Basement Suite in North Lethbridge! Welcome to 726 12A Street North, a fantastic investment opportunity or perfect home for those looking to supplement their mortgage! This well-maintained property features a one-bedroom non-approved basement suite with a separate entrance, making it ideal for generating rental income, hosting extended family, or providing additional living space. The main home boasts a bright and airy open-concept living area filled with natural light, creating a warm and inviting atmosphere. With two spacious bedrooms and one bathroom, this level is thoughtfully designed for comfortable living. The functional kitchen and dining area offer plenty of space for cooking and entertaining. Downstairs, the self-contained suite offers a spacious one-bedroom, one-bathroom layout, ensuring privacy and convenience for tenants or guests. Separate entry access makes this an appealing option for renters, increasing the home’s investment potential.
Outside, enjoy a great-sized backyard, perfect for summer BBQs, gardening, or relaxing with family and friends. The backyard also features a built-in hot tub with a beautiful deck around it, creating an ideal space for entertaining guests. Located in a prime North Lethbridge neighbourhood, this home is close to schools, parks, shopping centers, and tons of local businesses, making daily life convenient and enjoyable. Whether you're an investor, first-time buyer, or looking for a home with a mortgage helper, this property checks all the boxes!
Inclusions: Dishwasher,Dryer,Electric Water Heater,Microwave,Oven,Refrigerator,Washer
 30Listing by pillar 9®
30Listing by pillar 9® 30
30


