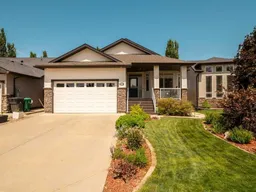Custom Built, one owner raised bungalow with walk out basement in Riverstone. Fantastic opportunity for a family with St. Patrick's Elementary School close by, as well as Dr. Gerald Probe public elementary school as well as the University of Lethbridge. This home has so many features to enjoy. Livingroom with fireplace and hardwood floor plus possible formal dining, large kitchen, large island and an abundance of cabinets, room off kitchen could be office/den/craft room-great possibilities as its right off kitchen. Primary bedroom features jetted tub and separate shower, good size second bedroom and main floor laundry room. Basement is a walk out with large family/rec room. 2 good sized bedrooms and full bath as well as another area that could be used for exercise/craft room/possible 5th bedroom-great possibilities. Enjoy the wonderfully landscaped outdoor space with seating area on lower level and perfect deck for bbqing and morning coffee off kitchen. Would be a perfect family home in a very desirable neighborhood.
Inclusions: Central Air Conditioner,Dishwasher,Double Oven,Garage Control(s),Induction Cooktop,Microwave Hood Fan,Refrigerator
 34
34


