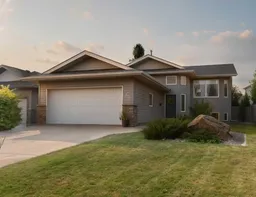Welcome to 82 Rivercrest Court W! This immaculate bi-level home has been expertly maintained and has several upgrades to make it the ultimate family home. The main level is nice and bright with a great living room area perfect for relaxing. The kitchen and dining room have plenty of space for nightly meals and there's access to the back deck which will be a hit in the summer. The primary bedroom is complete with a 3pc ensuite and a walk-in closet. There's also an additional bedroom on the main level and a 4pc bathroom. Moving downstairs, the main feature is a fantastic family room that will be great for family movie nights and relaxing after a long day at work. Two more bedrooms and a 3pc bathroom are in the basement as well. The spacious utility/laundry room means there's plenty of room to do laundry and hang clothes. Along with a double attached garage and plenty of green space out back, this home has everything you need. Contact your favourite REALTOR® today!
Inclusions: Microwave,Range,Refrigerator,Stove(s),Washer/Dryer,Window Coverings
 42
42


