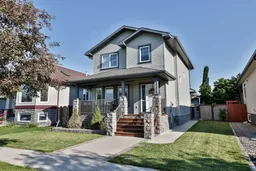LOOK NO FURTHER!!! This well-designed family home ticks all the boxes. You will be impressed as soon as you see the front of the home. There is a spacious and inviting front porch. You enter into a large Living room filled with natural light. Around the corner is the large bright Kitchen and Dining room. Check out these Kitchen appliances featuring quality stainless steel ,including a side-by-side Kitchen Aid refrigerator, induction stove, and dishwasher. Adjacent is a pantry offering plenty of storage. The main floor also has a 2-pc Bath, Mud room, and laundry room off the back of the home. Upstairs are all 3 Bedrooms. The primary has a 3-pc ensuite and walk-in closet. Downstairs is a huge Family Room , bedroom ,and plenty of storage. Step out to the backyard ,spacious, fully landscaped with underground sprinklers. It offers a private oasis with a two-tired deck for dining and entertaining. There is a double car detached garage that fully wired, insulated, and heated. Don’t Miss Out on the Well-Maintained Home in a Fantastic Neighbourhood!
Inclusions: Central Air Conditioner,Dishwasher,Freezer,Garage Control(s),Induction Cooktop,Microwave,Refrigerator,Washer/Dryer,Window Coverings
 30
30


