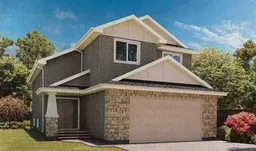Here it is… the Riverstone home you’ve been waiting for! Welcome to The Tahoe by Cedar Ridge Homes… a well thought out bi level design built with all different kinds of home owners is mind as the primary bedroom is on the main floor! The main floor features a foyer with walk in closet, and then up a few stairs in to your lovely open concept living and dining area. The kitchen has an island and a corner pantry too. The primary bedroom has a walk in closet, and a gorgeous ensuite with free standing tub, custom shower, a huge vanity, and a water closet. The laundry is even conveniently located just outside the primary bedroom, and a half bath is nicely tucked away from your main living area. Everything you need is on the main floor! A few stairs up from the main floor and you have two more bedrooms, both with walk in closets, and a full four piece bathroom to round off this floor. The basement is open for future development with space for two more bedrooms, another four piece bathroom, and a huge family room to host your friends! Outside you’ll love that the deck is already built for you, and there is a great size true double garage. Located in the highly sought after Riverstone community with easy access to incredible schools, parks, a beautiful pond with fishing, restaurants, groceries, churches, and all amenities. Come see this perfect home that will tick all your boxes!
Inclusions: Dishwasher,Range Hood,Refrigerator,Stove(s)
 1
1


