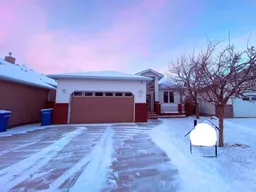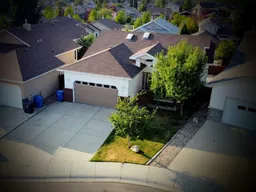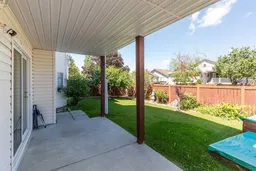Are you looking for a walkout bungalow in Riverstone? Something with lots of bedrooms, and maybe even RV parking?
Take a look at 43 Riverdale Terrace. This walkout bungalow boasts 6 bedrooms and 3 full bathrooms. It is on a pie lot, and there is even RV parking in the back.
The main floor has a spacious, carpet-free layout featuring hardwood and tile flooring. The kitchen is highlighted by granite countertops and a convenient corner pantry, (you'll find the same granite in all three bathrooms). Step outside from the kitchen onto the covered deck, leading down to the fenced and landscaped backyard with alley access and RV parking. You will enjoy having room for both a kitchen table and a dining area. Upstairs also has main floor laundry and 3 bedrooms including a generous primary suite with an ensuite bathroom and walk-in closet. The walkout basement is bright and so spacious. The main area has new vinyl plank flooring, a gas fireplace, and there is a second area with a cozy living area with new carpet. The basement has a full bath, a storage room, 2nd laundry for convenience, and plenty of space to enjoy.
Additional amenities include air conditioning, a double attached garage, and ample driveway that easily fits three vehicles. Call your favorite REALTOR® today to schedule a showing. Quick possession is possible.
Inclusions: Central Air Conditioner,Microwave,Refrigerator,See Remarks,Stove(s),Washer/Dryer
 50
50



