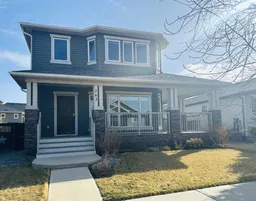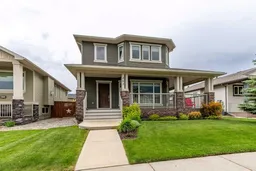Custom 2 storey home in Riverstone with all of the bells and whistles including SOLAR panels! Welcome to your main floor with great flow from the modern kitchen with eat up island, granite countertops and stainless appliances package to your dining room, big enough for hosting the family dinner into your cozy living room with bay window, fireplace and shelves to house your collection of treasures, family photos or library of books! Upstairs offers 3 bedrooms, 2 bathrooms including your ensuite and walk-in closet in the primary suite with bay window. The basement is fully developed with wet bar, family room plus guest bedroom and bathroom with tile walk-in shower. Just in time for BBQ season-You will love spending time on your covered wrap around deck with gas line for BBQ located right off the dining area! Outside is set up for convenience with double attached garage, extra wide driveway and underground sprinklers. Don't forget to check AC and SOLAR of your list :D Located right around the corner from the coulee paths, community lake, park and St. Patricks Fine Arts Elementary School.
Inclusions: Central Air Conditioner,Dishwasher,Electric Stove,Garage Control(s),Microwave Hood Fan,Refrigerator,Trash Compactor,Washer/Dryer,Window Coverings
 36
36



