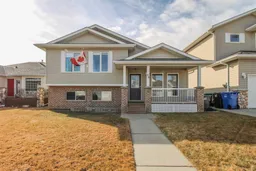Welcome to 26 Riverbrook Close W, a beautifully designed four-level split home offering 1,219 square feet of thoughtfully planned living space. This property is perfect for families, featuring a spacious interior, ample storage, and great outdoor amenities.
The main level welcomes you with a bright and open kitchen and dining area, perfect for family meals and entertaining. Adjacent to this space is a cozy living room, providing a comfortable setting for relaxation.
On the first upper level, the primary bedroom features a walk-in closet and a private 4-piece ensuite. Two additional bedrooms and a second 4-piece bathroom complete this level, offering plenty of space for family members or guests.
Just a few steps down, the lower level boasts a large family room, an additional bedroom, a 3-piece bathroom, and a dedicated laundry area. This level provides a versatile space for gatherings, movie nights, or a quiet retreat.
The basement offers even more flexibility with a den and plenty of storage space, ideal for keeping your home organized.
Outside, the fully fenced backyard features a deck with a hot tub, creating a perfect setting for outdoor enjoyment. The 24’x24’ detached garage provides secure parking and extra storage, while the 26-foot-long RV parking pad ensures there’s room for all your vehicles and outdoor gear.
Located in a desirable neighborhood, this home offers a great balance of space, functionality, and comfort.
Inclusions: Central Air Conditioner,Dishwasher,Dryer,Refrigerator,Stove(s),Washer
 42
42

