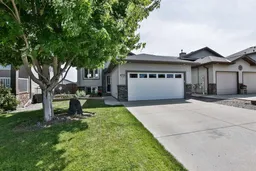As you drive up this quiet street in the desirable neighborhood of Riverstone, you are greeted by a beautiful Silver Maple tree that showcases this home. This bi-level features five bedrooms and three bathrooms! As you enter the foyer, you’ll love the Irion/maple spindle railing.
Laminate floors run throughout the main level, which boasts tall vaulted ceilings and ample natural light that floods into the home! The primary suite is located at the back of the house and includes its own en suite bathroom and double mirrored closet doors.
Since the basement is a walkout, natural light also floods into the lower level, where you will find two large additional bedrooms. You will appreciate the charming brick fireplace and wall detail featured in the basement.
The backyard is a showstopper, complete with a stunning pergola made of cedar/pressure treated wood topped with a metal roof and adorned with hanging lights. It provides a fantastic space for entertaining. In addition to the pergola, the backyard features underground sprinklers, raised flower beds, a built-in swingset, and the perfect spot for an above-ground pool.
There’s a paved back alley adjacent to the home, ensuring that you’re not right up against your neighbors. Speaking of neighbors, I've heard they are fantastic, too!
Recent updates to this home include a new 60-gallon hot water tank installed in December 2024, a new roof installed in 2015, and the refrigerator and dishwasher are approximately 3.5 years old.
Call your favorite REALTOR® today to book a showing—this home will not last long!
Inclusions: Dishwasher,Electric Cooktop,Garburator,Microwave,Range Hood,Refrigerator,Washer/Dryer,Window Coverings
 33
33


