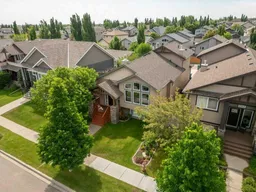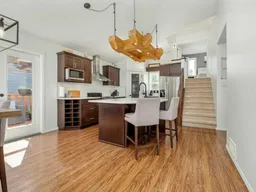Spacious Split-Level Gem with Coulee Views – Over 2200 Sq Ft total finished area of Comfort & Character
Welcome to your dream home nestled in one of Lethbridge’s most desirable neighborhoods. This beautifully designed split-level residence offers over 2200 square feet of functional living space, perfect for families, entertainers, and anyone craving room to breathe.
? Property Highlights:
Massive Living Room with soaring vaulted ceilings and open-concept flow—ideal for hosting gatherings or cozy nights in
Recently updated kitchen with quartz counter tops and many updated appliances.
Three oversized bedrooms offering comfort, privacy, and plenty of space to unwind.
Attached garage with convenient alley access for secure parking and storage
Large entryway that sets the tone with space and style from the moment you walk in
Mature yard and trees with a large outdoor entertaining space create a serene, established outdoor setting. East facing side yard adds protection from the wind to maximize outdoor time
Coulee views from the front windows—nature’s beauty right at your doorstep
Large lot sizes and few nearby suited properties ensure easy street parking and decreased noise from nearby homes
Walking distance from beautiful Walter Pearce Park, University, two elementary schools and the coulee edge pathway network
Whether you're looking to upgrade your lifestyle or settle into a home that truly has it all, this property delivers space, charm, and unbeatable location.
Inclusions: Central Air Conditioner,Dishwasher,Electric Range,Microwave,Refrigerator,Washer/Dryer,Window Coverings
 44
44



