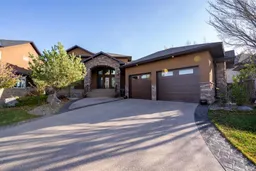Welcome to 135 Stonecrest Point, a stunning and fully-upgraded home that offers the perfect blend of luxury and comfort. This immaculate property features 4 bedrooms plus a den and office, all while showcasing breathtaking coulee views right in your backyard.
As you step inside, the grand entrance leads to a spacious great room with impressive 20 ft. vaulted ceilings and large windows offering an abundance of natural light throughout the home. The open-concept design connects the kitchen, dining, and living areas, making it ideal for entertaining. The custom kitchen is a chef’s dream, featuring granite countertops, high-end appliances, and a dedicated butler's pantry.
On the main level, you'll also find an office, a bathroom, a laundry room and a den with French doors that can easily serve as a fifth bedroom.
Retreat upstairs to the master suite, which boasts a luxurious ensuite with a jetted tub, a cozy sitting area, a walk-in closet, and a private balcony with panoramic views of the river valley.
The fully finished basement offers a spacious living room with a full wet bar, three additional bedrooms, a home theater room, a large cold room that can be used as a wine cellar, and a four-piece bathroom complete with a portable steam sauna.
Step outside to an over-sized deck that captures the stunning coulee views. The backyard features a fully equipped outdoor kitchen and stone oven perfect for outdoor entertaining. The home's exterior boasts sensational curb appeal featuring custom masonry, a sleek stucco finish, decorative stone fencing, and a spacious aggregate driveway. Additional highlights include an underground irrigation system in the front yard, central air conditioning, in-floor heating in the basement, as well as an over-sized, heated triple garage.
Experience luxury living at its finest in one of Lethbridge's most exclusive neighborhoods! Contact your favorite REALTOR ® today!
Inclusions: Dishwasher,Microwave,Refrigerator,Stove(s),Washer/Dryer,Window Coverings
 30
30

