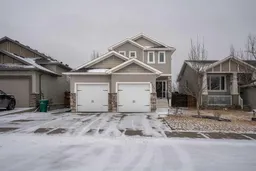Welcome to this stunning two-level home, nestled in the tranquil and highly sought-after neighborhood of Riverstone, just moments away from the serene river valley, local parks, schools, and a charming pond. This beautiful property boasts modern features throughout, offering both comfort and style for a growing family.
The open floor plan creates a bright and inviting atmosphere, perfect for everyday living and entertaining. The living room is centered around a cozy gas fireplace, ideal for those chilly evenings. The spacious kitchen is a chef’s dream, featuring a large pantry and plenty of counter space for meal preparation. The flooring on this level was recently updated and included is exterior lighting in the eaves controlled via an app.
Conveniently located, the garage opens directly into a spacious laundry room, adding to the home’s functionality. Upstairs, the master bedroom is a true retreat, complete with a large ensuite and a walk-in closet, offering both luxury and privacy. Two additional well-sized bedrooms share a full bathroom, perfect for family or guests.
The fully finished basement adds even more living space, with a large rec room and an additional bedroom and bathroom, perfect for entertaining or accommodating visitors.
Step outside into the private backyard, offering a generous space for outdoor activities or relaxation. Included is a play structure so you can keep an eye on your little ones, and the alley access provides even more privacy from your back neighbours. This home is truly a perfect blend of modern living and a peaceful, family-friendly location.
Inclusions: Dishwasher,Microwave Hood Fan,Refrigerator,Stove(s),Washer/Dryer
 42
42


