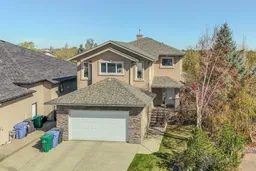Step into this stunning home where you're immediately greeted by an open-concept layout, beautifully maintained hardwood floors, and windows that flood the space with natural light. This family home is nestled in a quiet cul-de-sac in Lethbridge’s desirable Riverstone neighbourhood. This two-storey property offers a welcoming main floor that features a living room overlooking the park completed with a cozy fireplace, perfect for relaxing evenings. The kitchen provides ample counter space and stunning hickory cabinetry, ideal for preparing meals and entertaining guests, and flows seamlessly into a comfortable dining area. From the dining room, step out onto a large deck that offers beautiful views of the greenspace behind the home, creating a peaceful and private outdoor setting. Also on the main floor, you'll find a convenient laundry room, a two-piece bathroom, and direct access to the attached garage. Upstairs, the home features a spacious family room that offers additional living space for a home office, playroom, or media room. The primary bedroom is generously sized and includes a walk-in closet and a full ensuite bathroom. Two additional bedrooms and another full bathroom complete the upper level. The fully finished walk-out basement adds even more value with a large family room, a three-piece bathroom, and two additional bedrooms, making it ideal for larger families or guests. The utility room is neatly tucked under the stairs and provides excellent storage options. Outside, the walk-out basement opens to a fully fenced backyard with plenty of space for outdoor activities and a hot tub for year-round enjoyment. This home offers a thoughtful layout, great curb appeal, and a prime location with easy access to walking paths, schools, parks, and other west side amenities. It's the perfect blend of functionality and comfort for modern family living. Contact your favourite REALTOR® today!
Inclusions: Bar Fridge,Dishwasher,Dryer,Garage Control(s),Microwave,Oven,Refrigerator,Wall/Window Air Conditioner,Washer
 48
48


