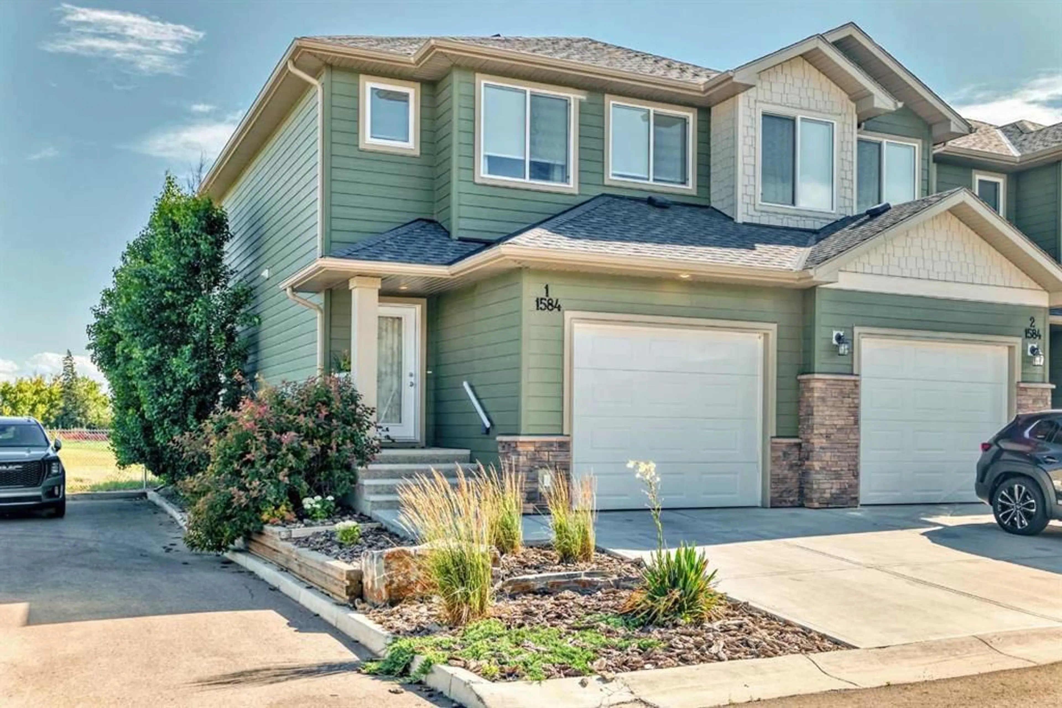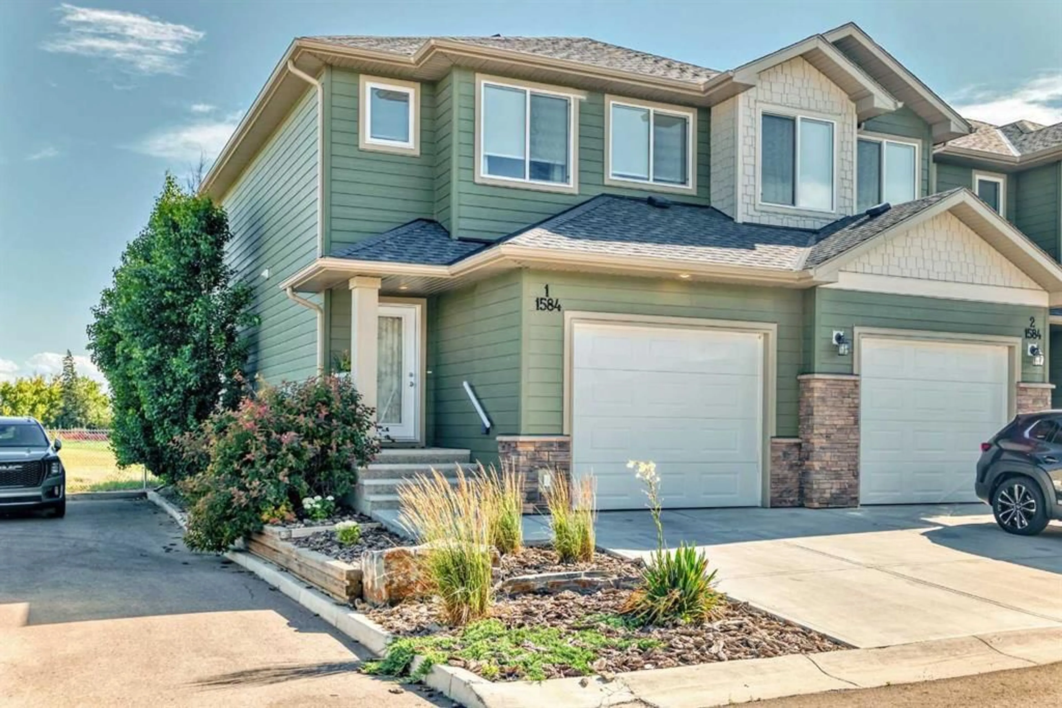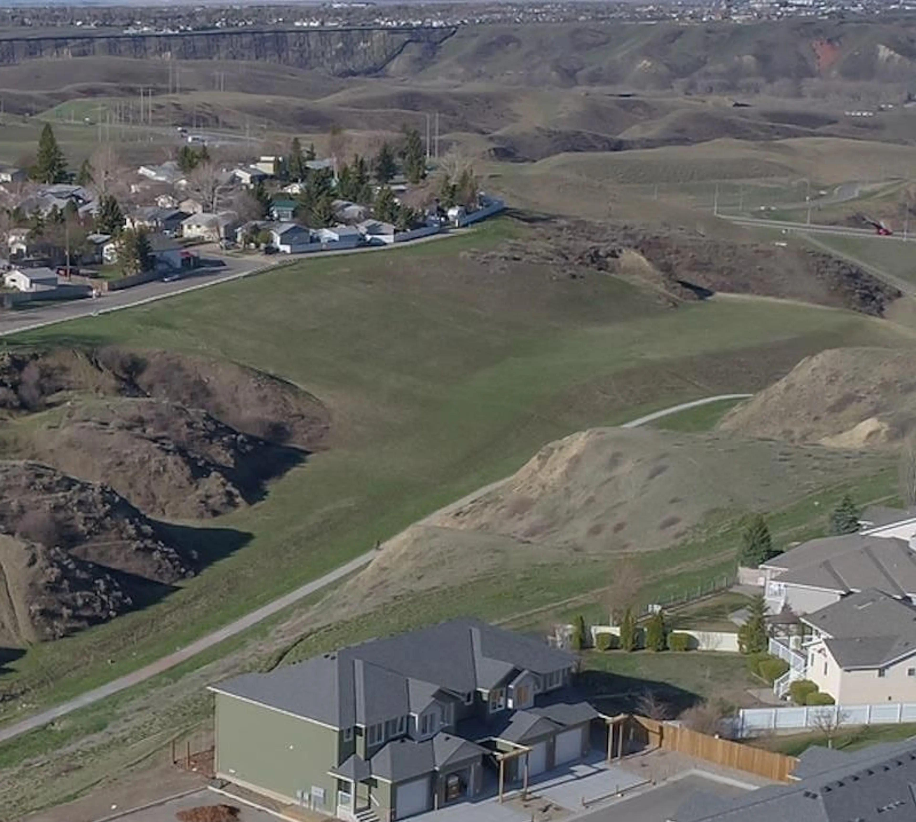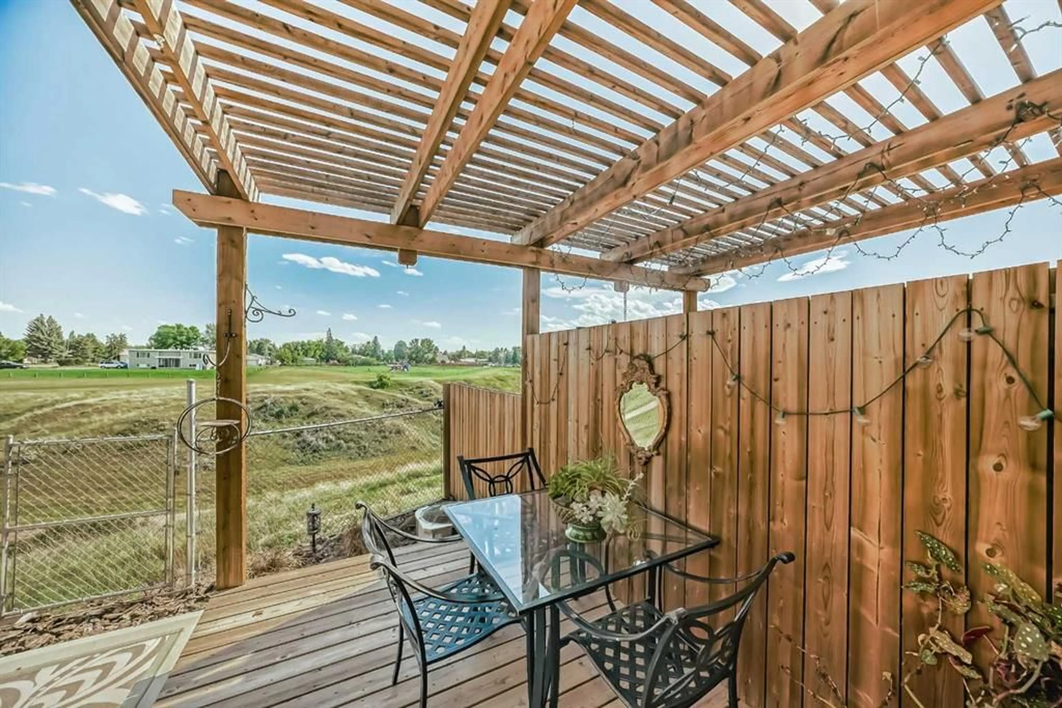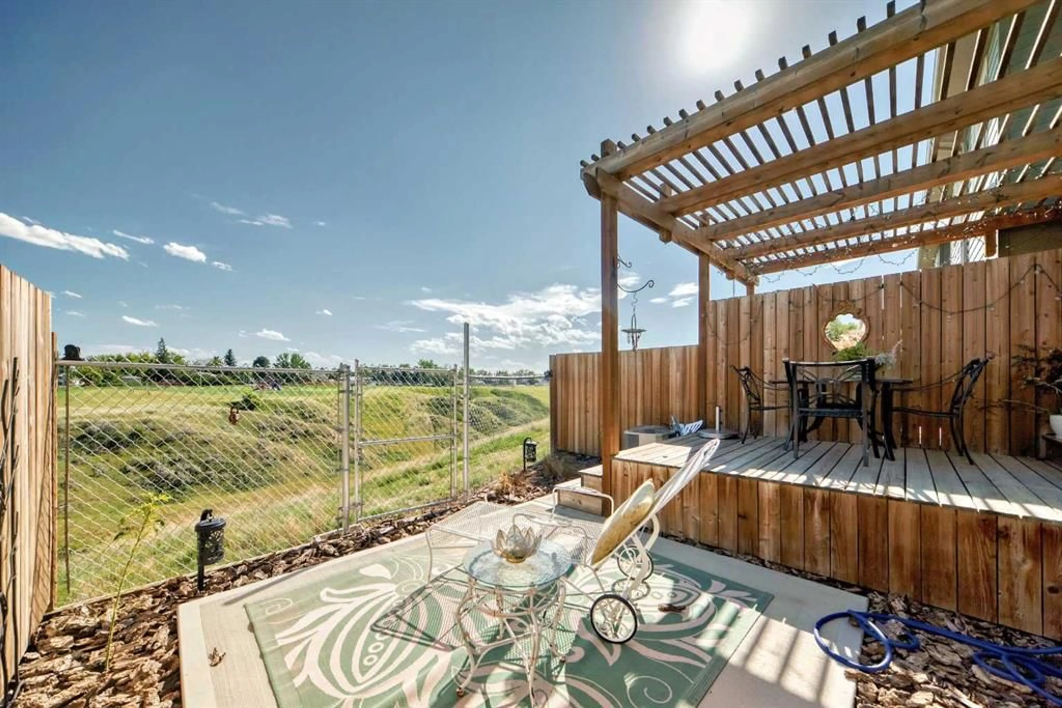1584 Stafford Dr #1, Lethbridge, Alberta T1H 2C5
Contact us about this property
Highlights
Estimated valueThis is the price Wahi expects this property to sell for.
The calculation is powered by our Instant Home Value Estimate, which uses current market and property price trends to estimate your home’s value with a 90% accuracy rate.Not available
Price/Sqft$301/sqft
Monthly cost
Open Calculator
Description
A rare end-unit gem that BACKS ONTO THE COULEE with SOUTH exposure, no neighbors behind and breathtaking mountain views! Step out your back door and immediately connect with nature—this unit offers direct access to an expansive network of walking and biking trails that lead you all the way down to the river. Whether you're an outdoor enthusiast or simply looking for a peaceful place to unwind, this location is unbeatable. Inside, this beautifully designed home features 3 spacious bedrooms upstairs, including a large primary suite complete with a luxurious ensuite. A 4-piece bathroom serves the two additional upstairs bedrooms, offering comfort and convenience for the whole family. The main floor is open, bright, and inviting—perfect for entertaining or relaxing. The eat-in kitchen and dining area seamlessly flow into the living room, and out onto your private deck with a pergola—ideal for summer BBQs or quiet mornings with a coffee, surrounded by natural beauty. Need more space? The partially developed basement includes a fourth bedroom, another 3-piece bathroom with a future walk in shower, and an additional living room—perfect for guests, teens, or a home office. There's also ample storage under the stairs and in the laundry room. Enjoy a maintenance-free lifestyle in a well-managed complex with low condo fees, no age restrictions, and pet-friendly policies. Located just minutes from schools, grocery stores, transit, and Stafford Drive—this home offers quick access to anywhere in the city, while still being tucked away in one of the most scenic spots in the neighbourhood. Don't miss this opportunity to live where comfort, convenience, and nature come together.
Property Details
Interior
Features
Main Floor
Eat in Kitchen
9`5" x 9`4"Dining Room
9`9" x 9`5"Living Room
13`2" x 11`0"2pc Bathroom
0`0" x 0`0"Exterior
Features
Parking
Garage spaces 1
Garage type -
Other parking spaces 1
Total parking spaces 2
Property History
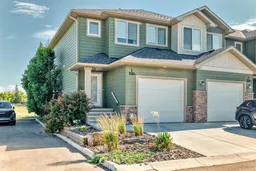 44
44
