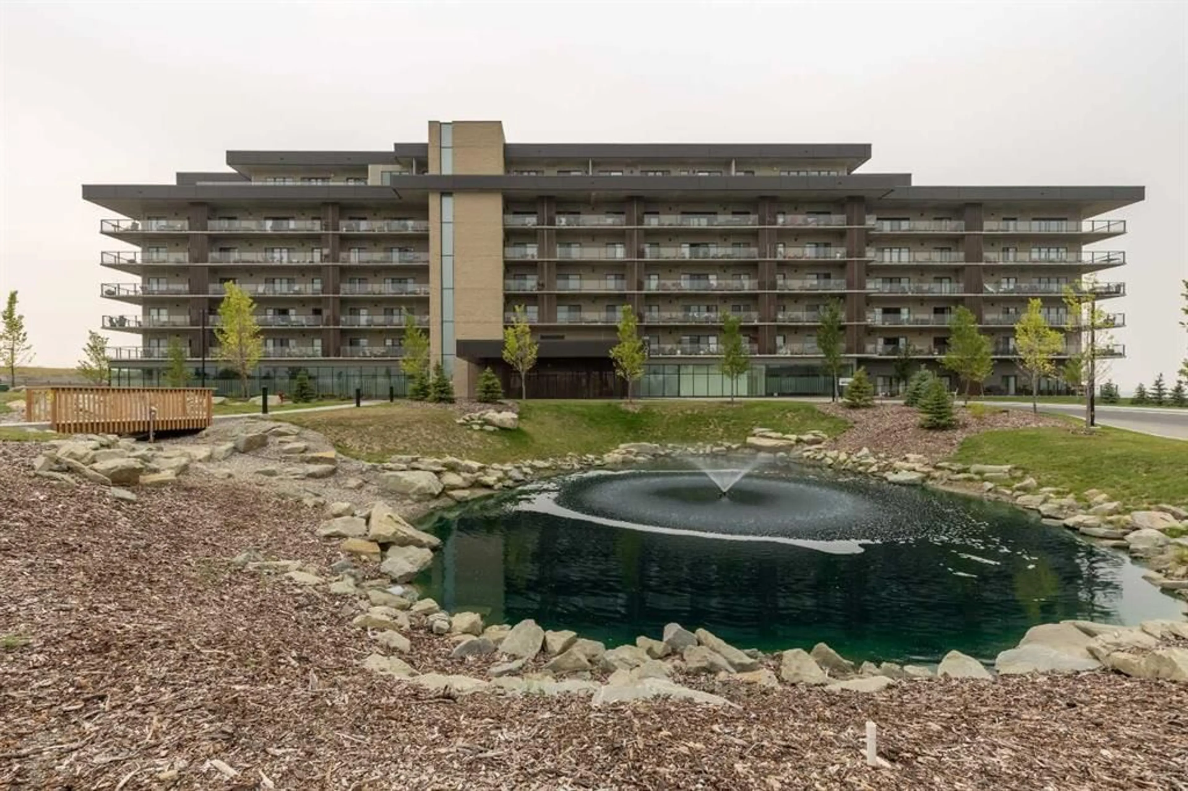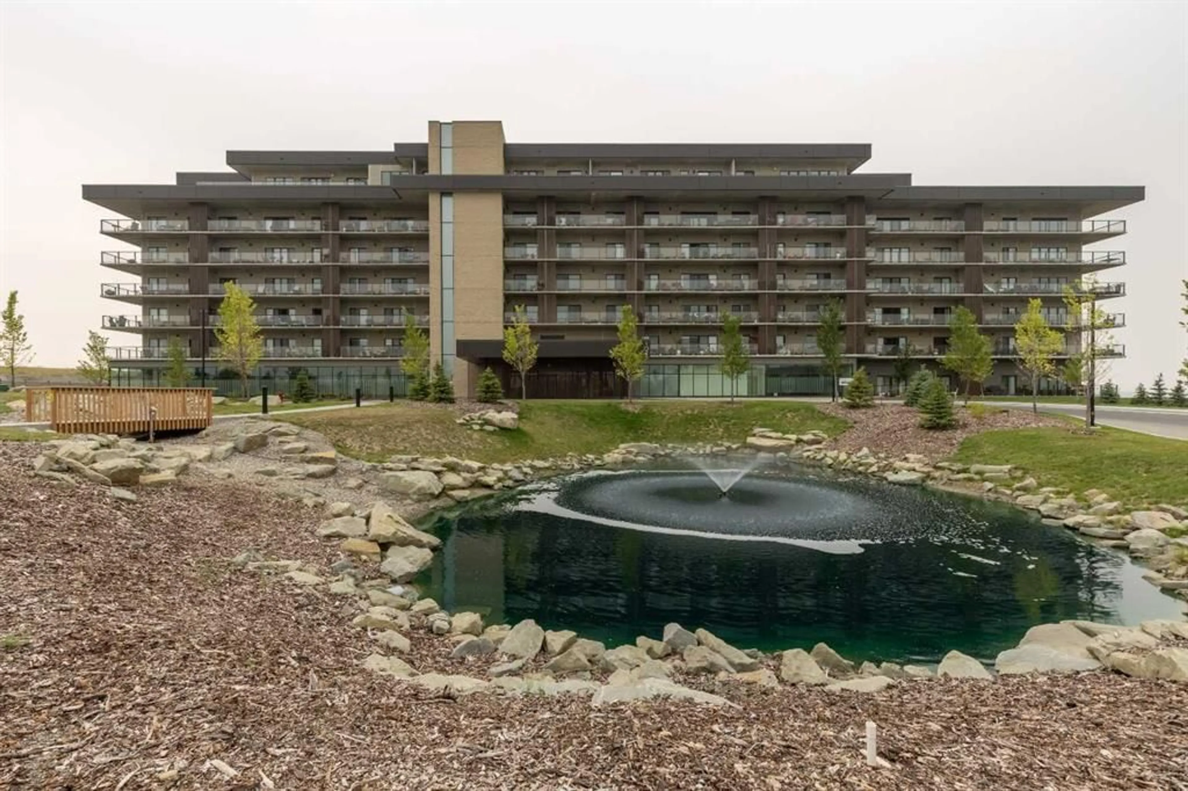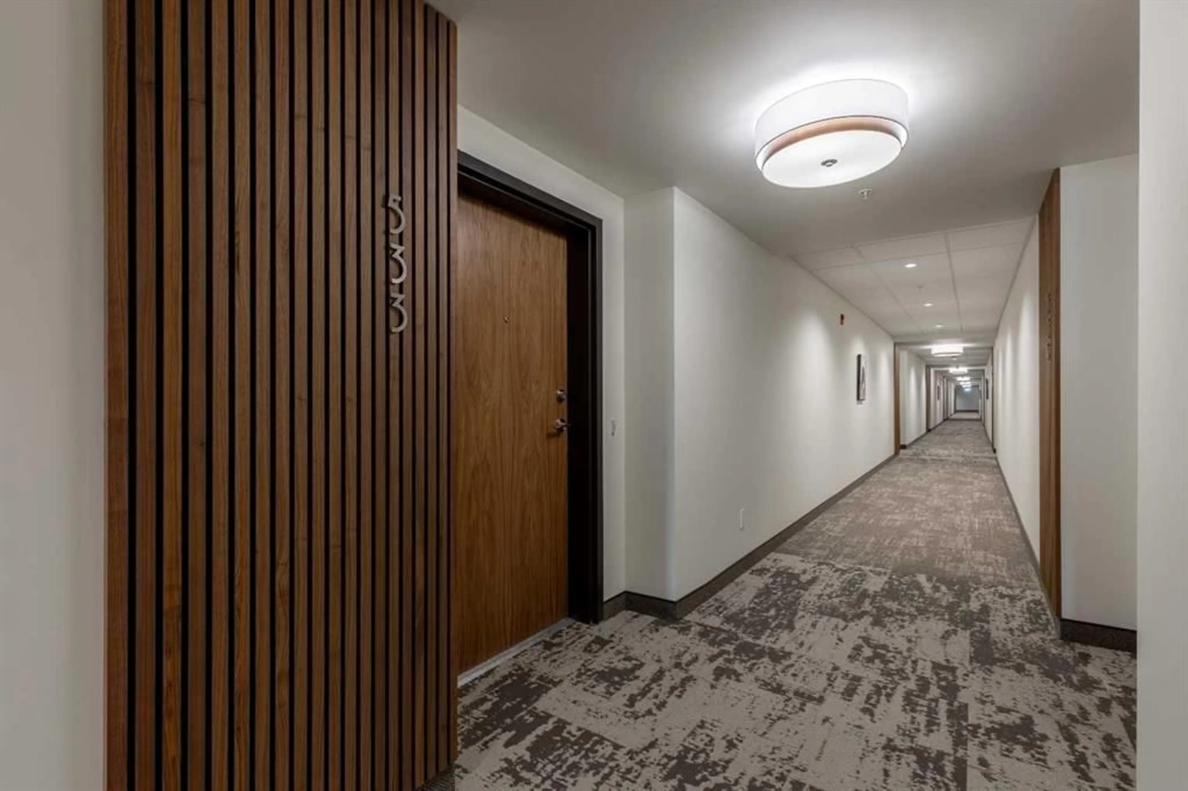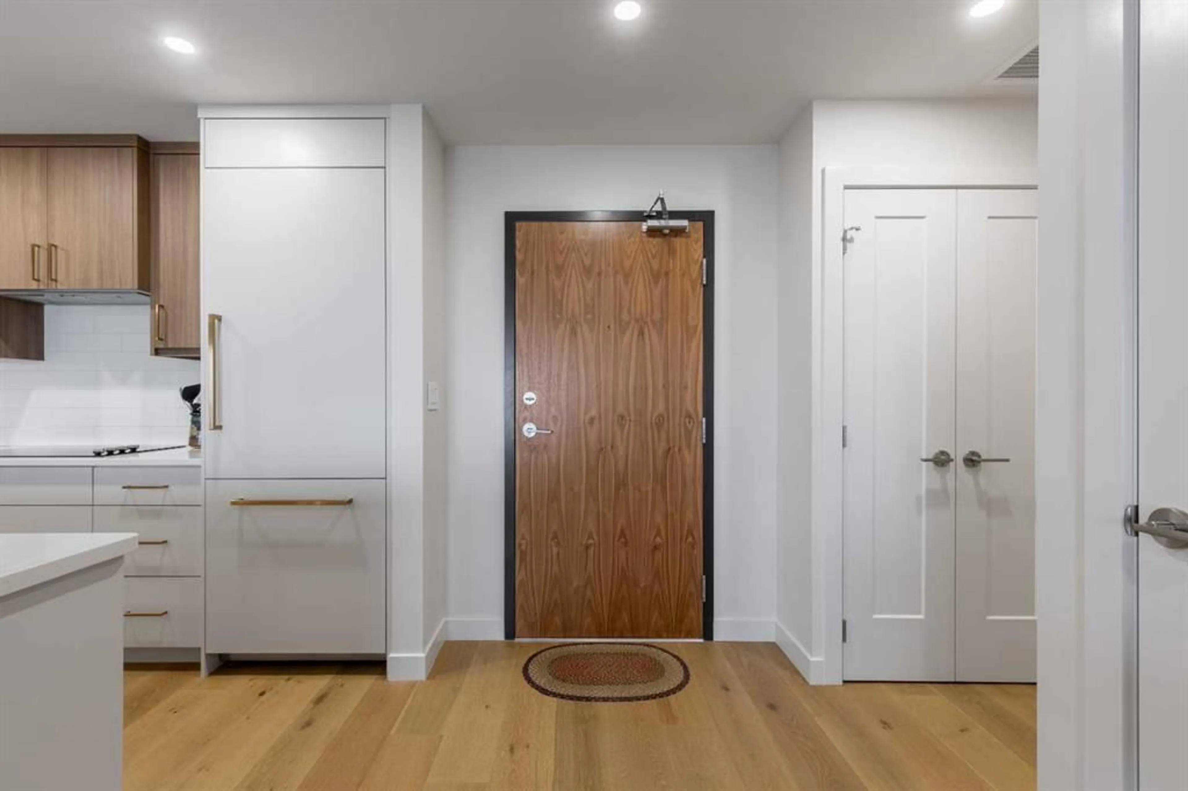102 Scenic Dr #533, Lethbridge, Alberta T1H 1P7
Contact us about this property
Highlights
Estimated valueThis is the price Wahi expects this property to sell for.
The calculation is powered by our Instant Home Value Estimate, which uses current market and property price trends to estimate your home’s value with a 90% accuracy rate.Not available
Price/Sqft$573/sqft
Monthly cost
Open Calculator
Description
This sought after Lautner model unit inside the 102 Scenic Drive Complex, includes many subtle upgrades the discerning buyer will no doubt love. Featuring in-floor ensuite heating, fine stainless steel appliances, an electric fireplace, custom designed window coverings, hand chosen lighting, a sealed concrete deck, manufactured hardwood floors, and quartz countertops. This entire unit overflows with openness, charm and warmth all bathed in sunlight and a perfect amount of space for entertaining family and friends. Everything is here for you; A walk-in laundry room, pantry, access points to the deck from both the living room and primary bedroom, as well as a second bedroom, perfect for guests or your own private office. There is no unit directly above you, ensuring peace and quiet. Breathtaking sunsets and coulee views await. Complex amenities consist of a Theatre Room, Wine Room, Golf Simulator, Woodworking Shop, Games Room, Car Lounge, Sun/Garden Room, Yoga Room, Exercise Room, Car Wash Bay and a future swimming pool being built at the next phase of the complex. Convenient first floor parking and storage room round out this wonderful list. If contemporary urban living at it’s finest is something you dream of, this could be the unit for you! Contact your REALTOR® today for a showing.
Property Details
Interior
Features
Main Floor
Kitchen
11`2" x 10`8"Bedroom - Primary
13`5" x 10`9"Foyer
9`2" x 8`1"4pc Ensuite bath
8`10" x 8`1"Exterior
Features
Parking
Garage spaces -
Garage type -
Total parking spaces 1
Condo Details
Amenities
Car Wash, Community Gardens, Elevator(s), Fitness Center, Game Court Interior, Party Room
Inclusions
Property History
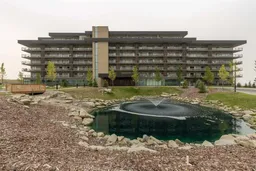 41
41
